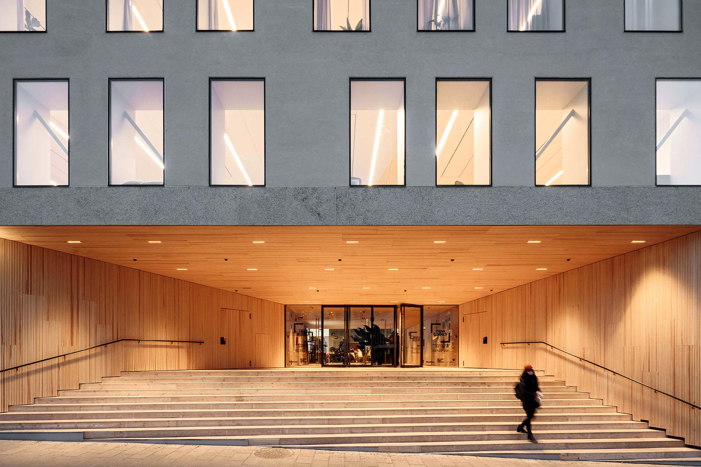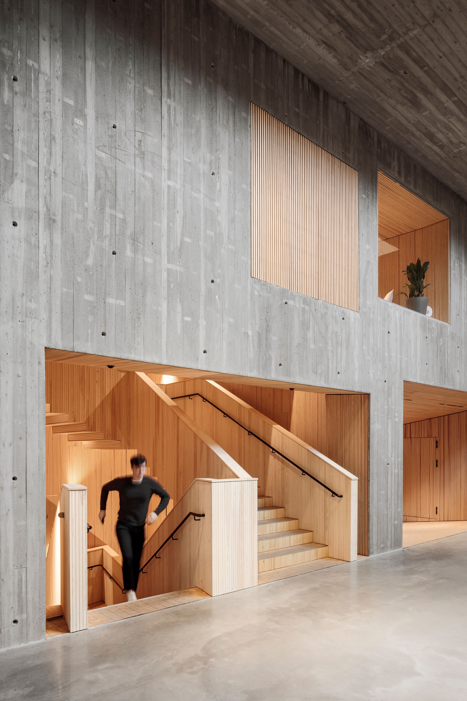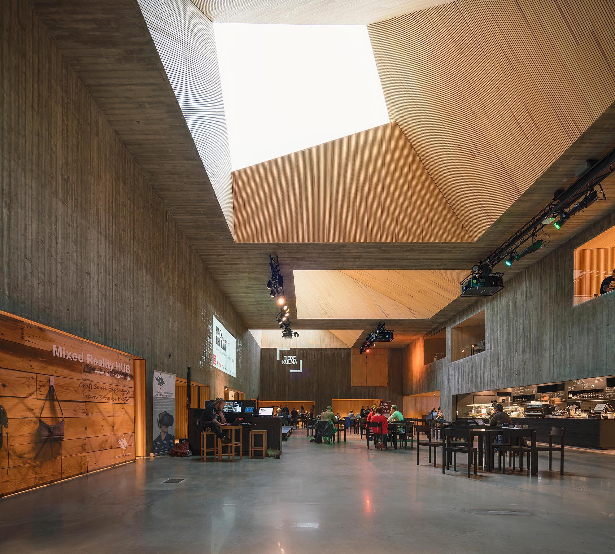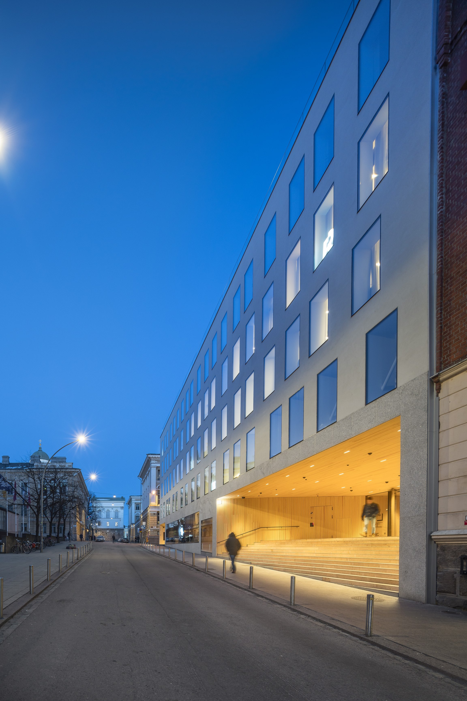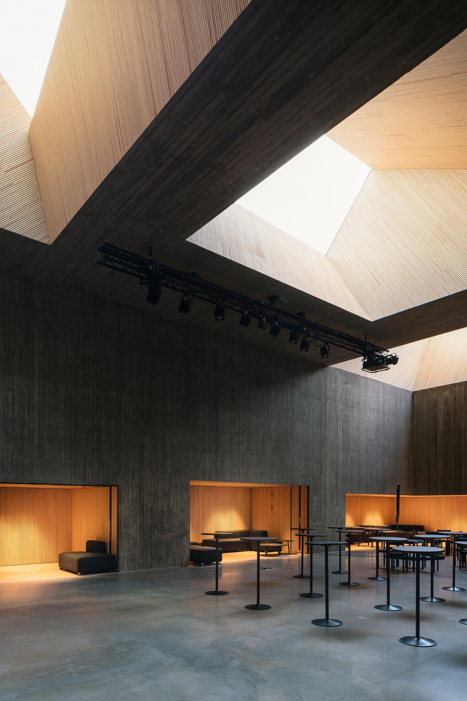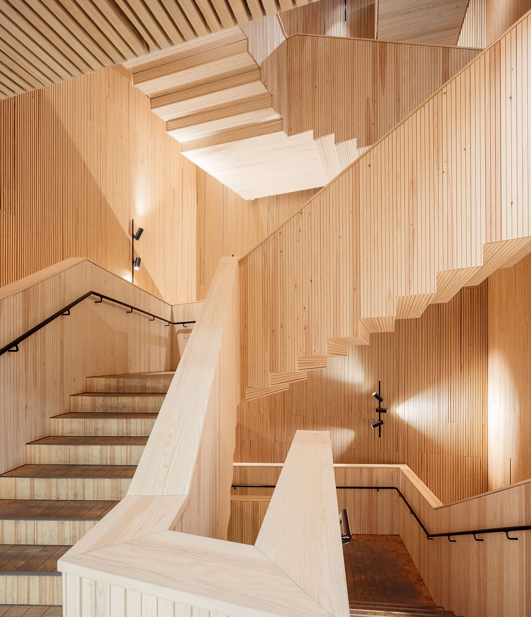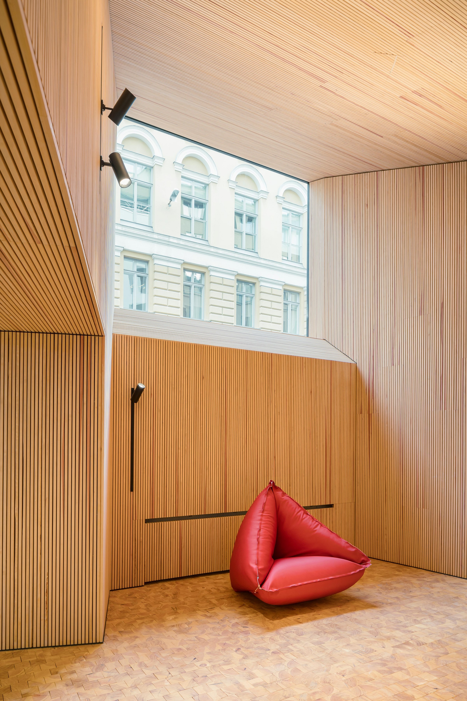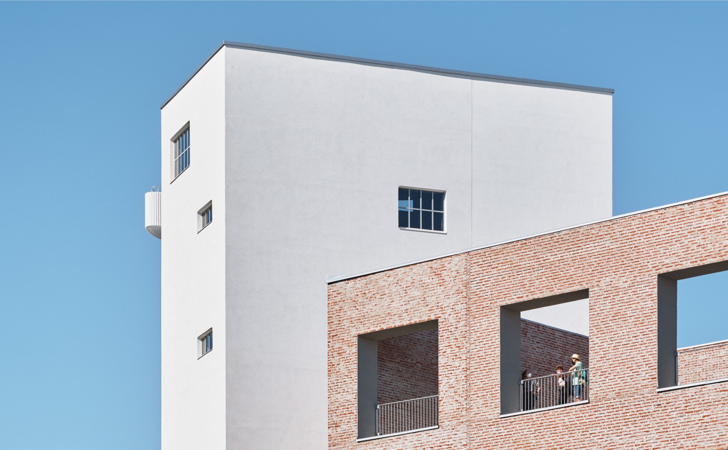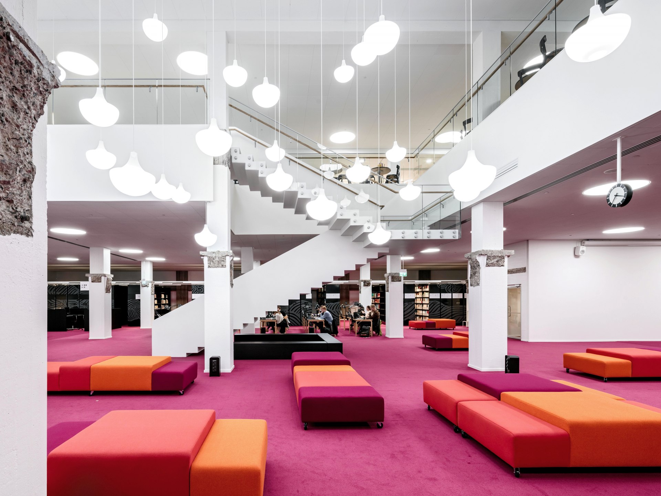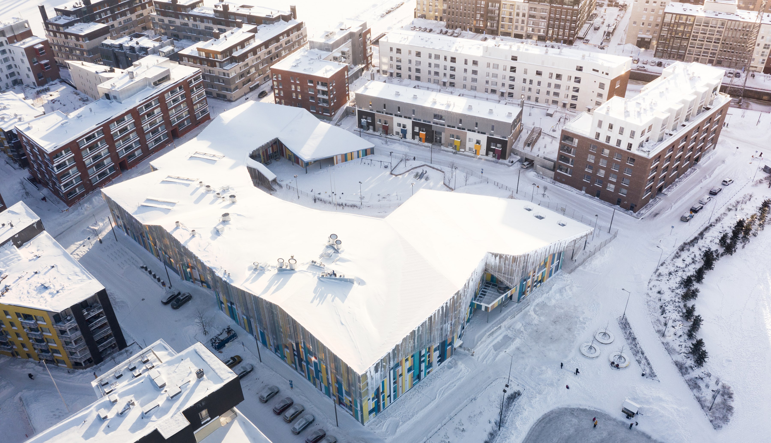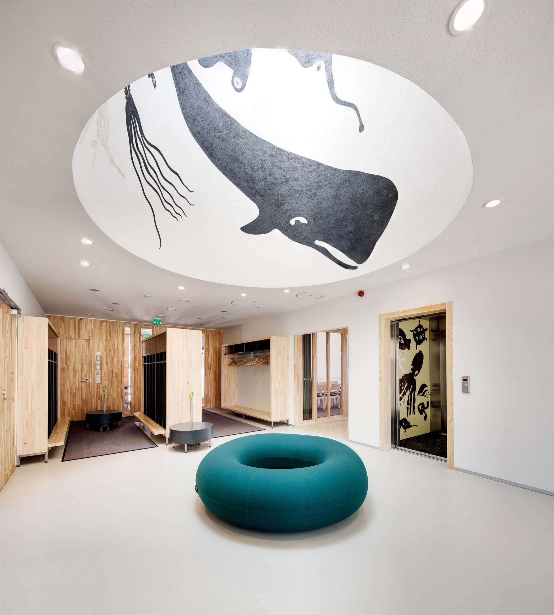Think Corner Helsinki University
How to learn together
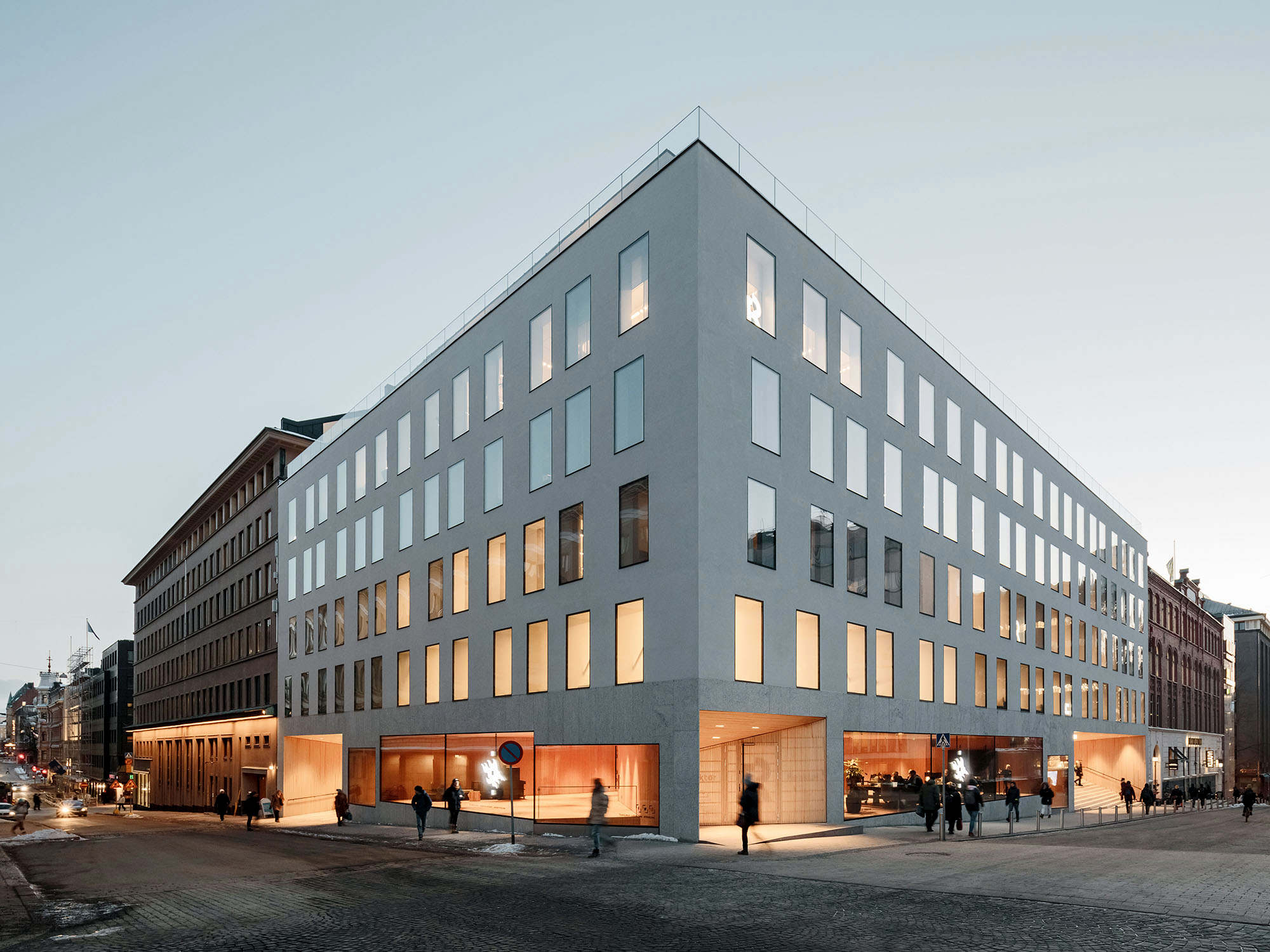
The education sector in Finland values collaborative and cross-disciplinary learning and JKMM Architects has pioneered new building typologies to respond to this. Think Corner is a meeting point for Helsinki University academics across disciplines from the natural sciences to the humanities.
At the heart of Think Corner is a generous lounge open to the general public making theuniversity accessible to everyone. With robust concrete walls and generous sculptural skylights, the space has an informal, open courtyard atmosphere suited to events, working or enjoying coffee. The inner life of the university has been made visible through large ”shop windows”, revealing the pinewood clad interiors. This choice of a local Finnish timber in this adaptive reuse project – that retains the existing building’s structural core – exemplifies JKMM’s approach to sustainable design.
