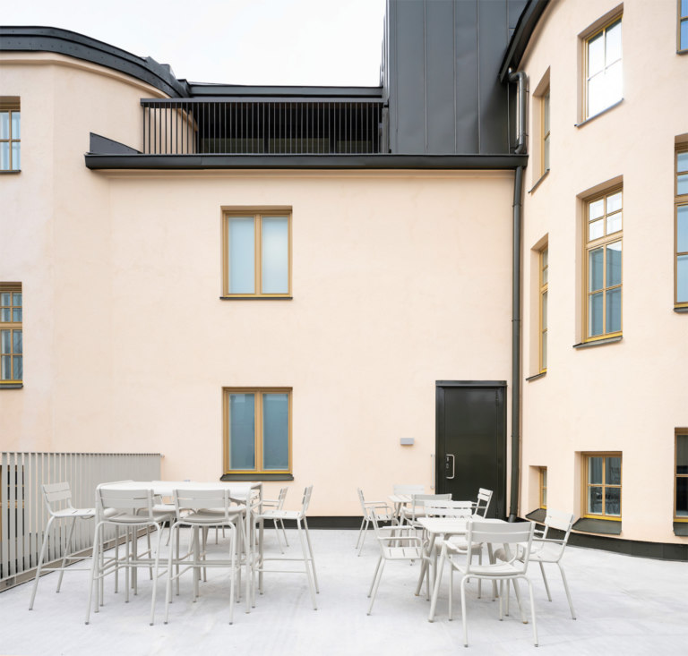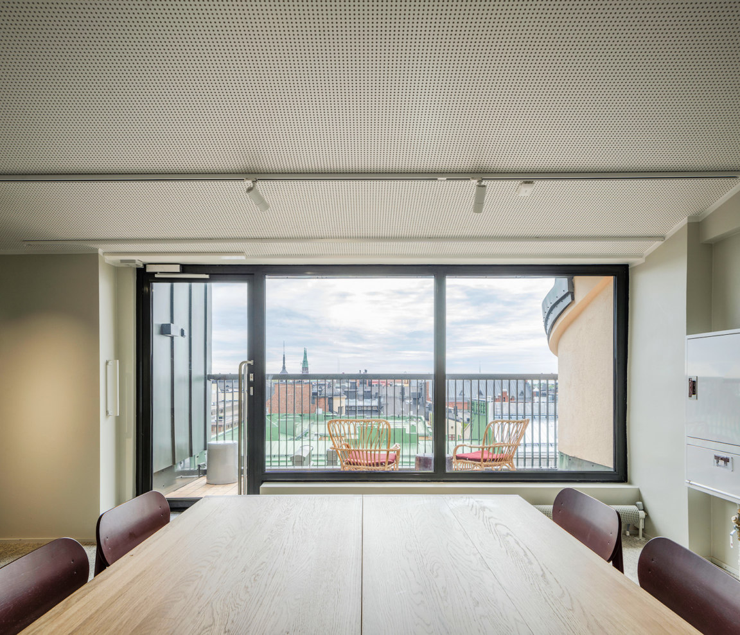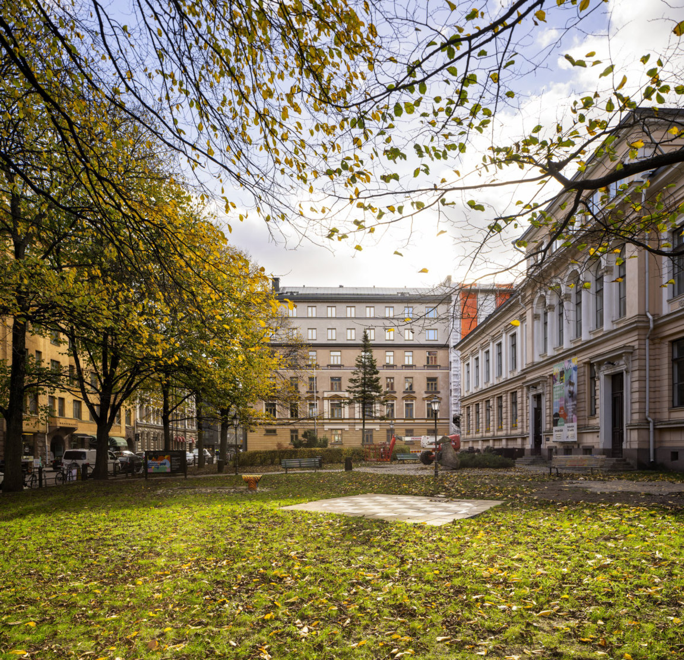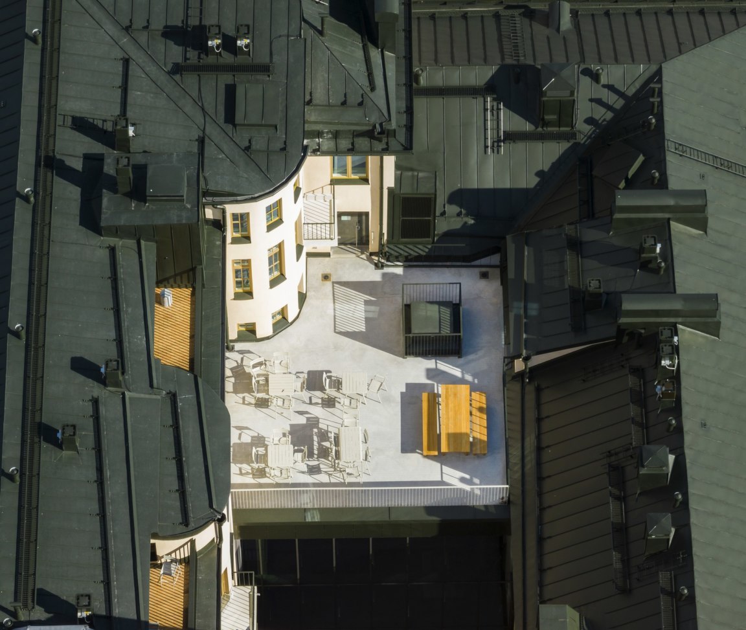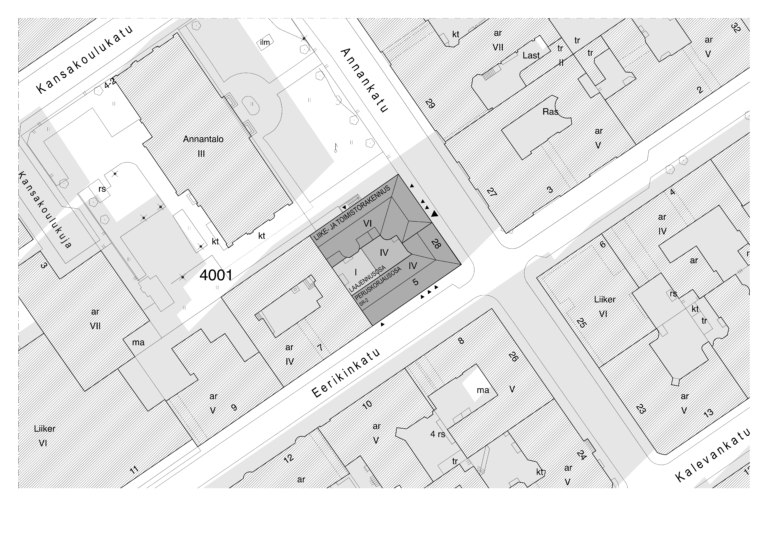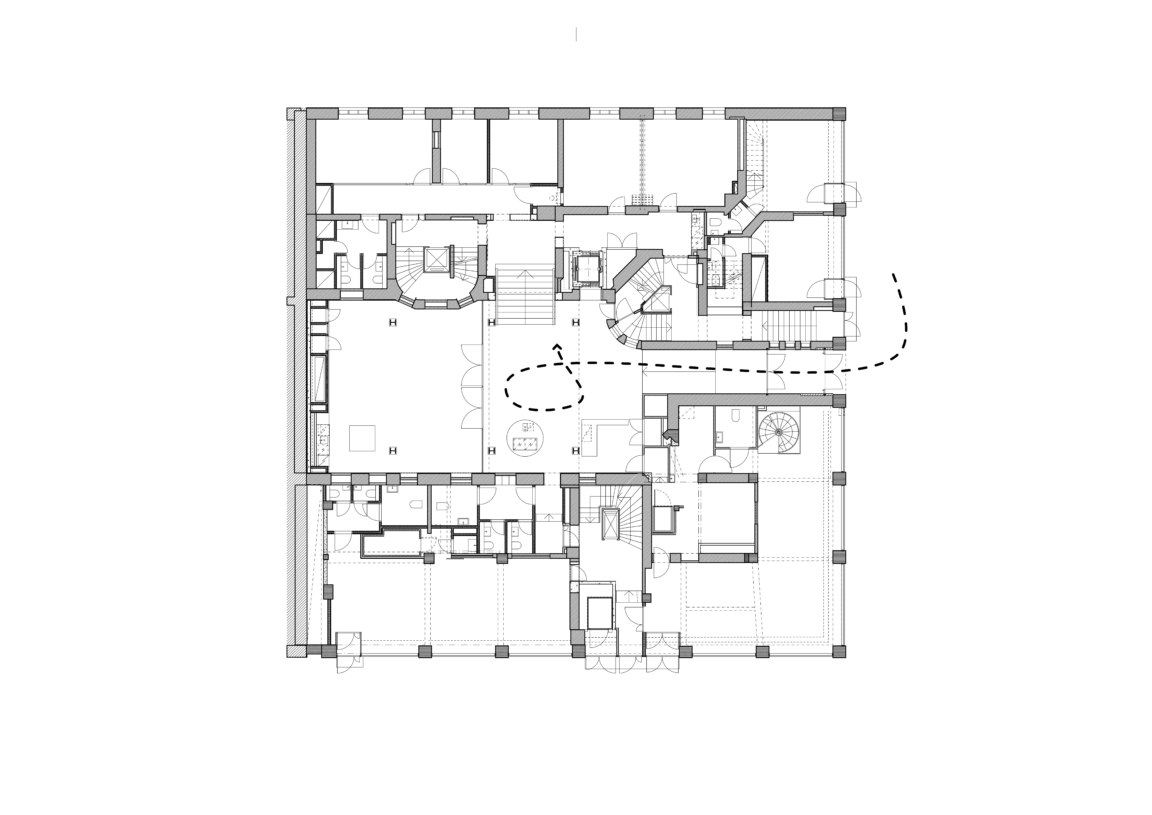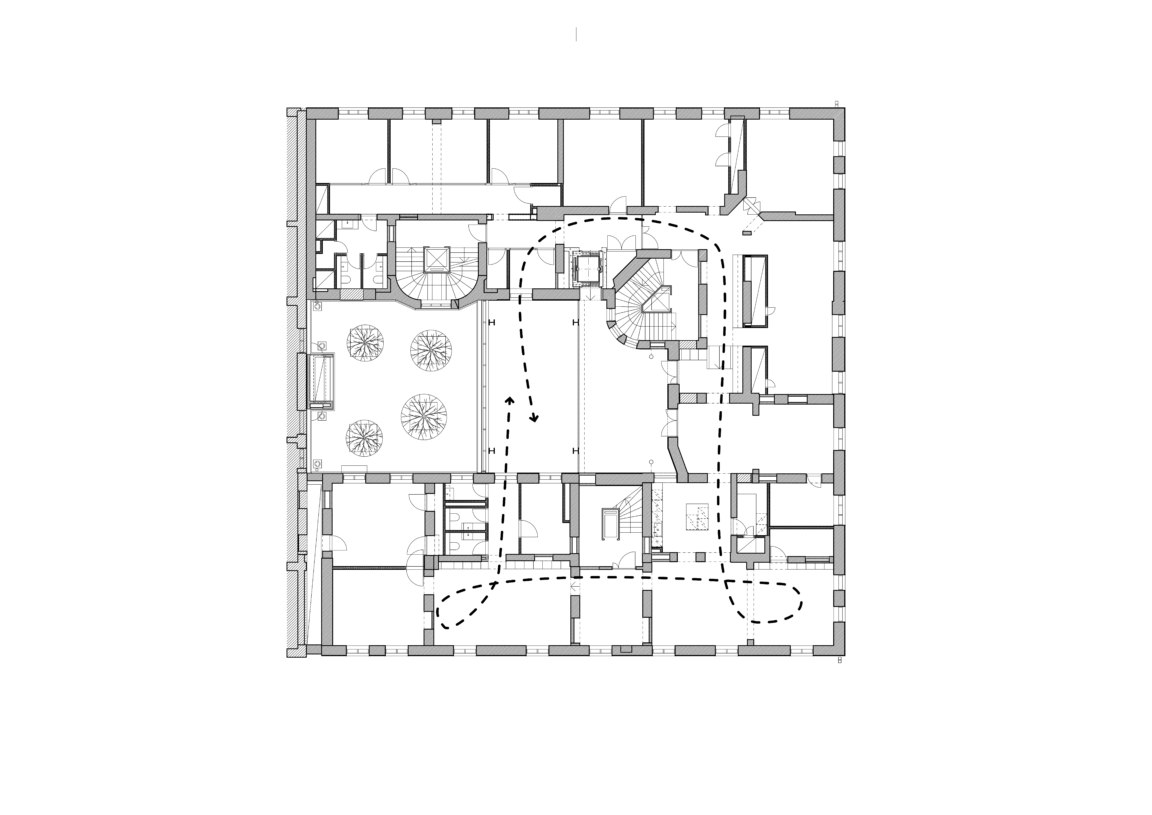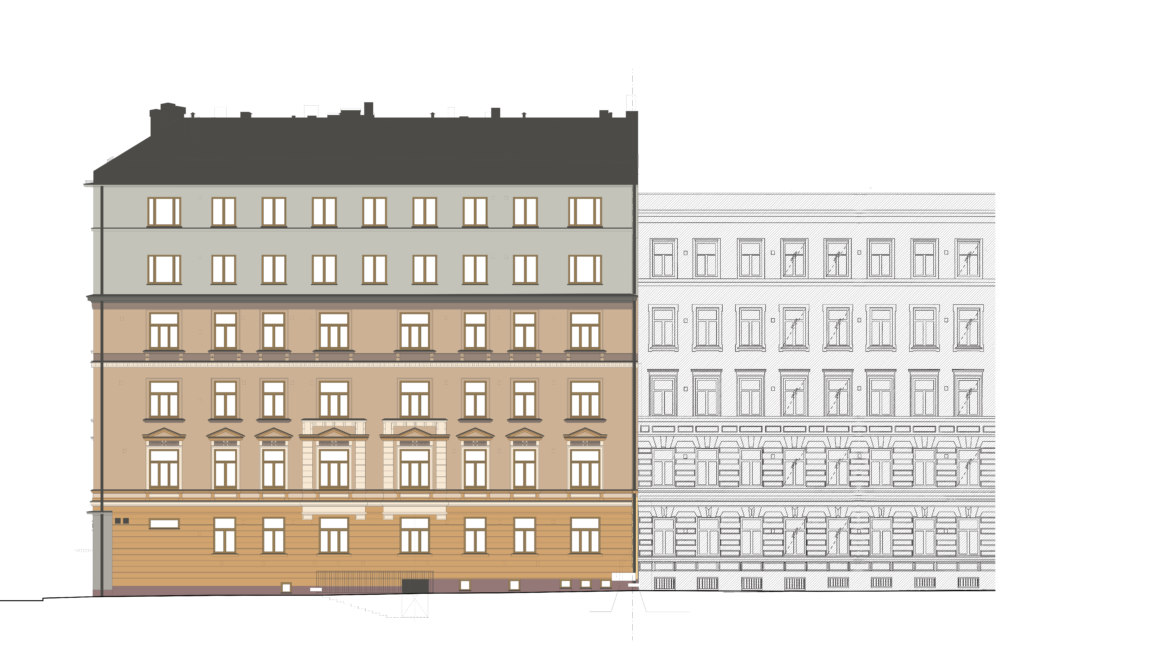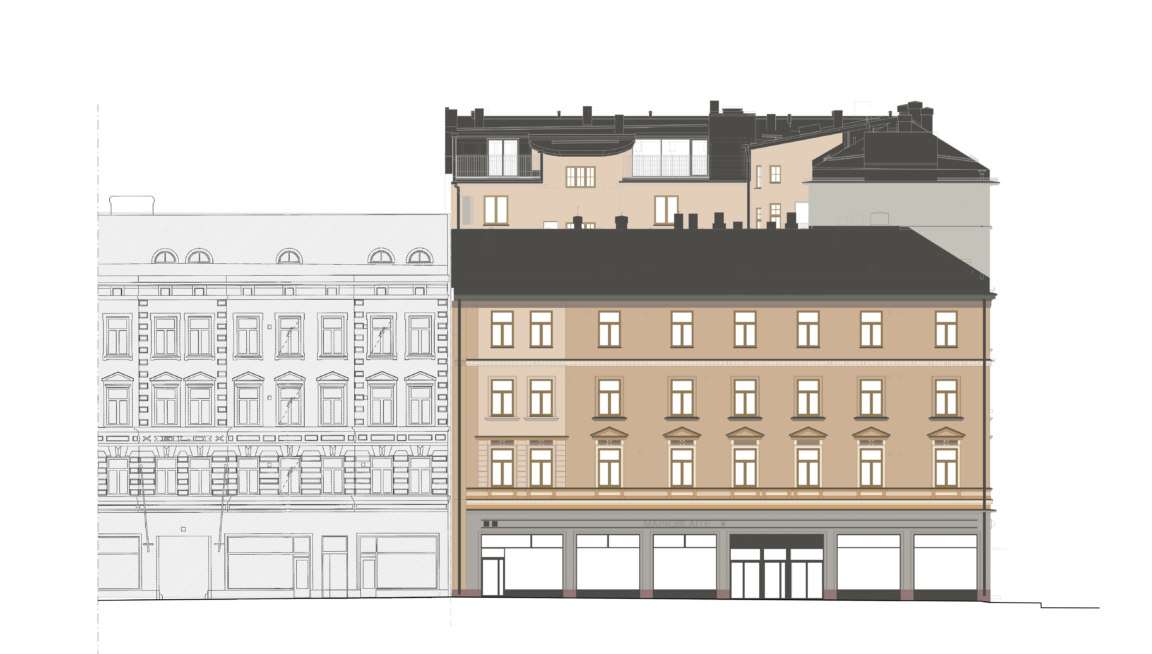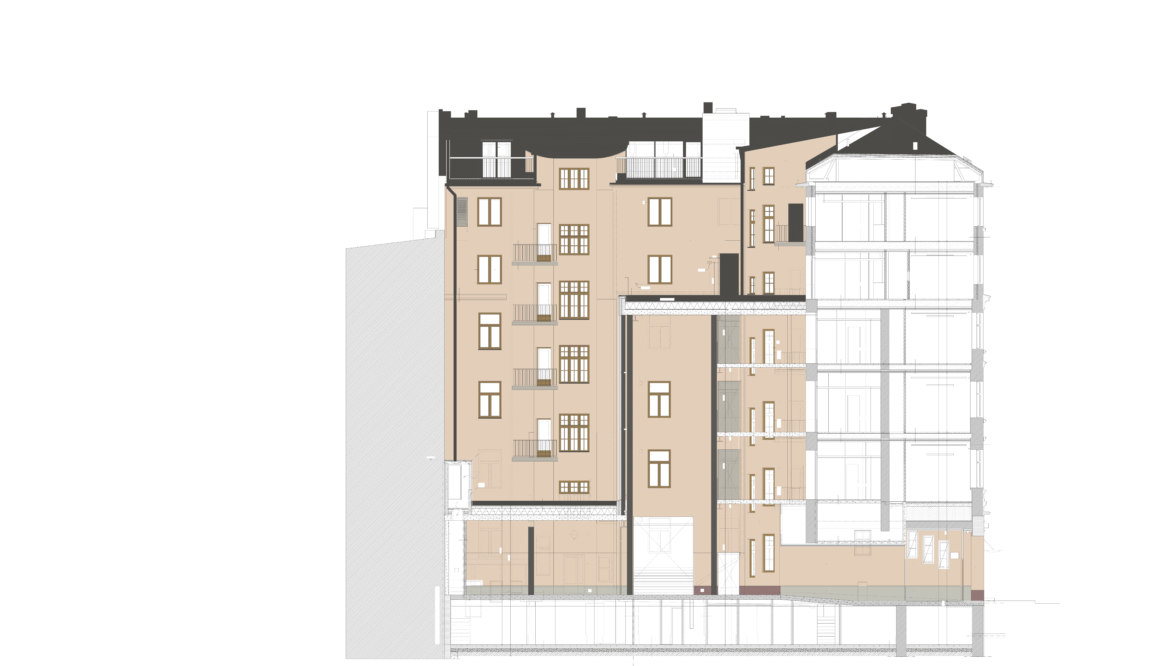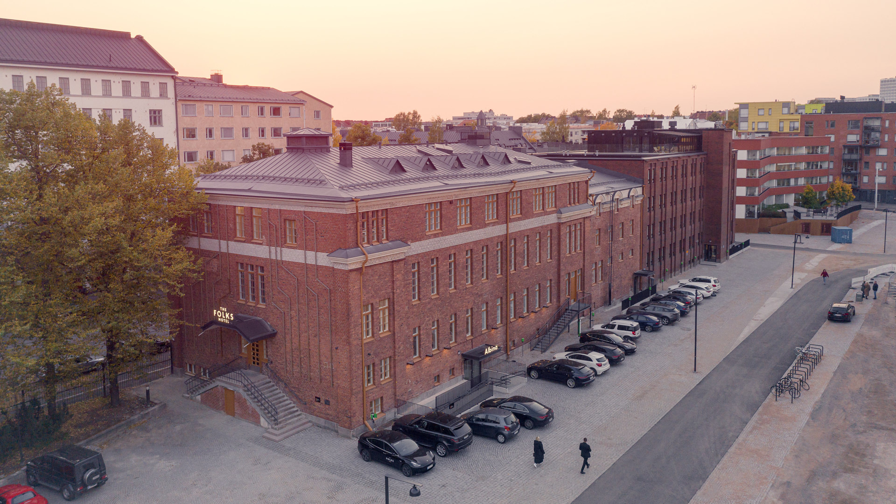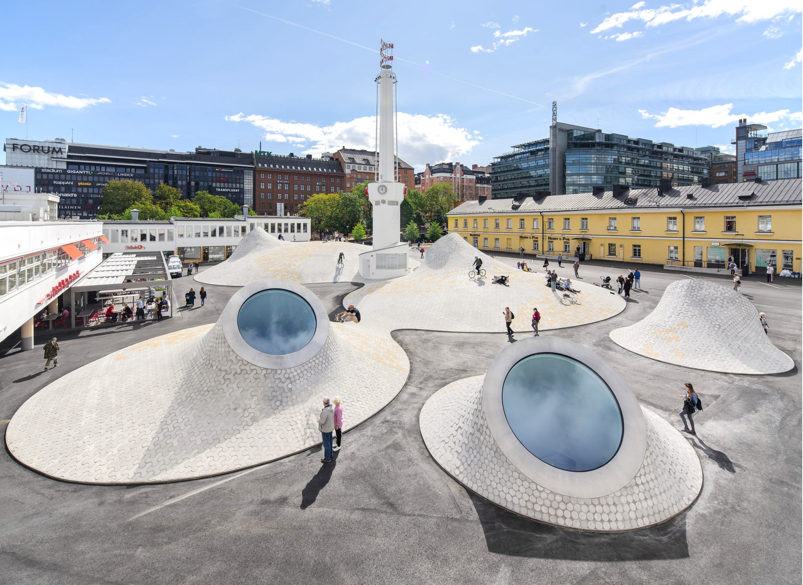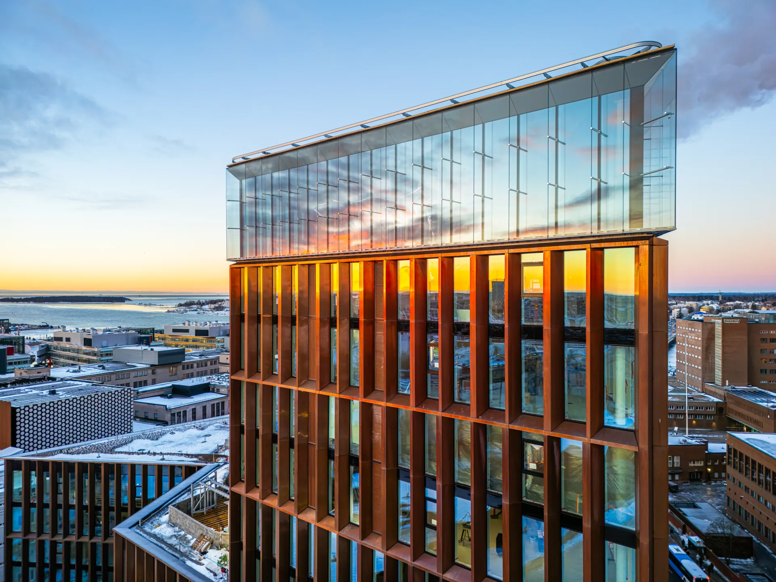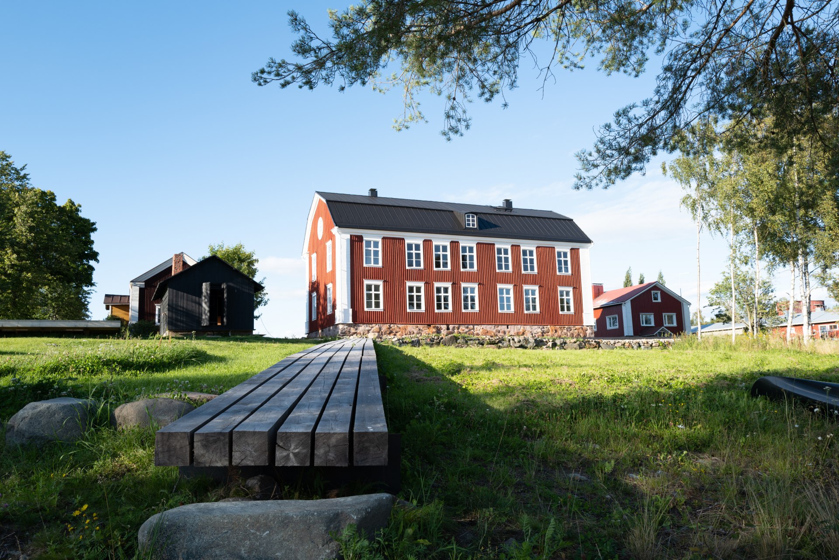Annankatu 28 Office Building
How to integrate contemporary working culture into 19th century architecture
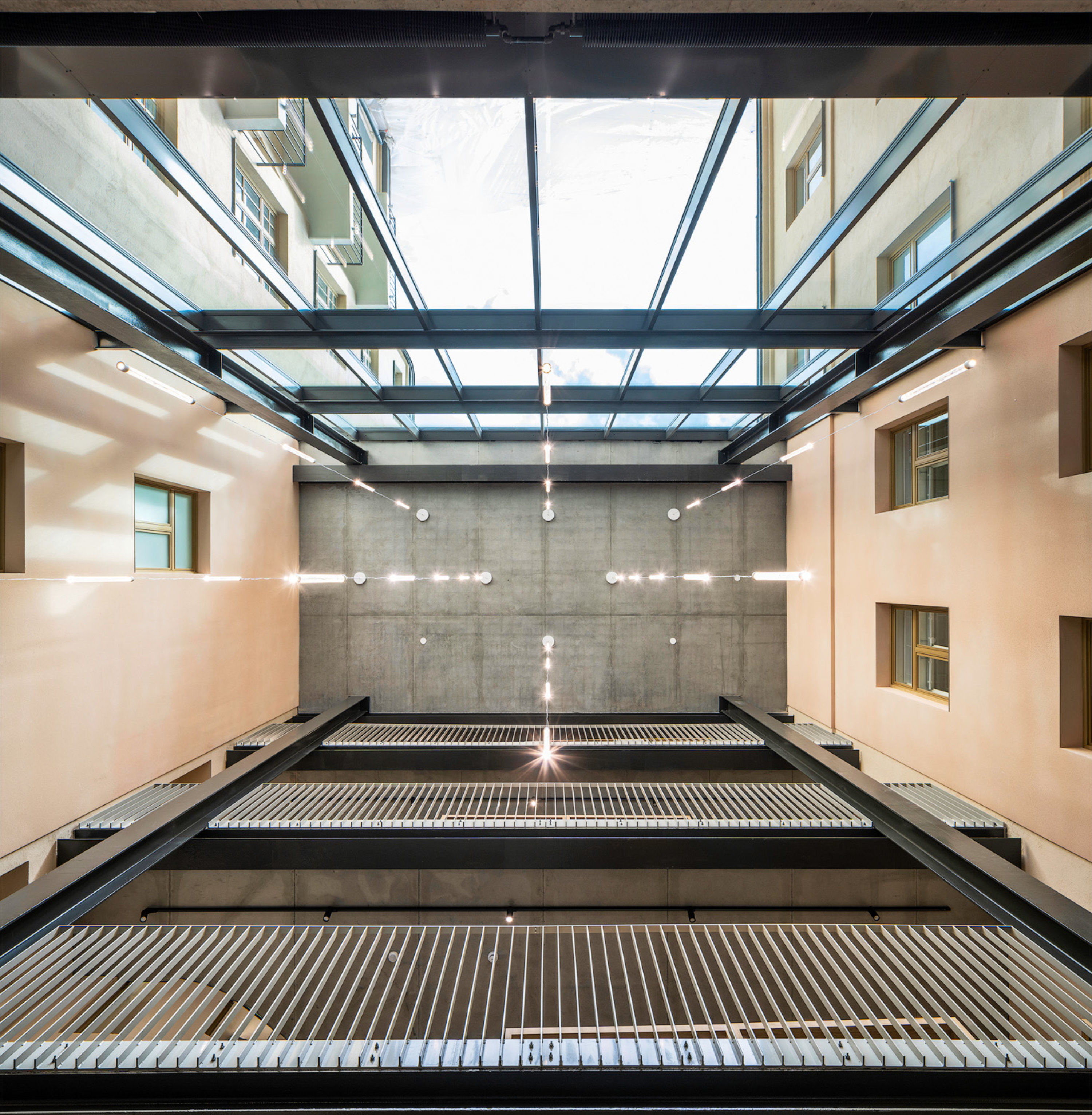
New and old meet in an impressive townhouse – Annankatu 28 is a historically and architecturally valuable building in the heart of Helsinki. Its history stretches back almost 200 years: at different stages, the building has housed workshops, apartments, commercial premises, restaurants, a cinema, and offices. The special and distinctive architecture of the block is the result of multiple historical layers, a dialogue between old and new.
Annankatu 28 underwent a complete renovation and extension between 2019 and 2022. – During which the usability and functionality of the whole building were brought upto date. The new four-storey courtyard extension and the renovated office floors were combined to form a modern office complex. With new lobby spaces on the upper floors of the extension improving access. The office floor layouts were almost completely redesigned to create functional and flexible office environments. A new inviting main entrance and glass courtyard with a multi-functional space were created on the ground floor.
The renovation and the extension, which together consider the history and inherent values of the building, carefully transform this old townhouse into a contemporary office and commercial building.
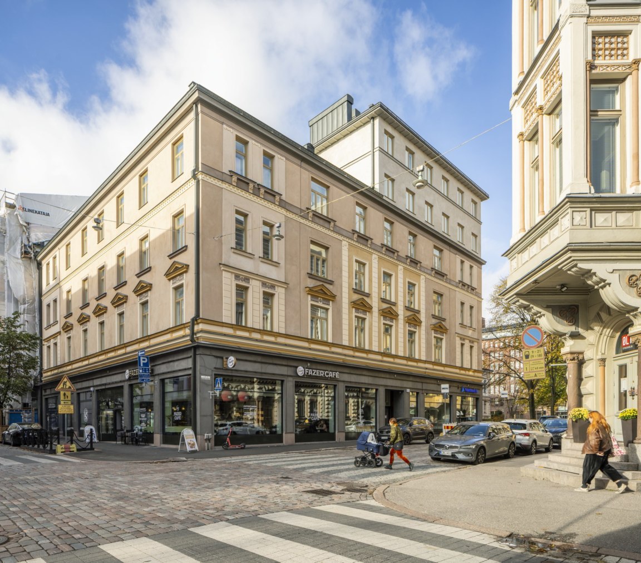
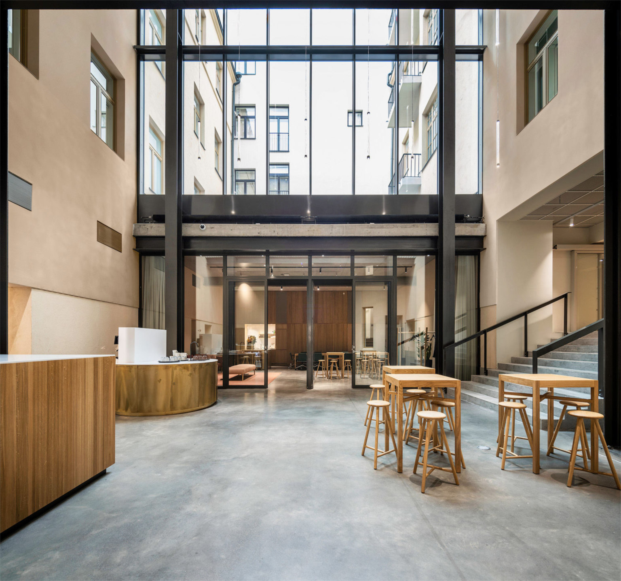
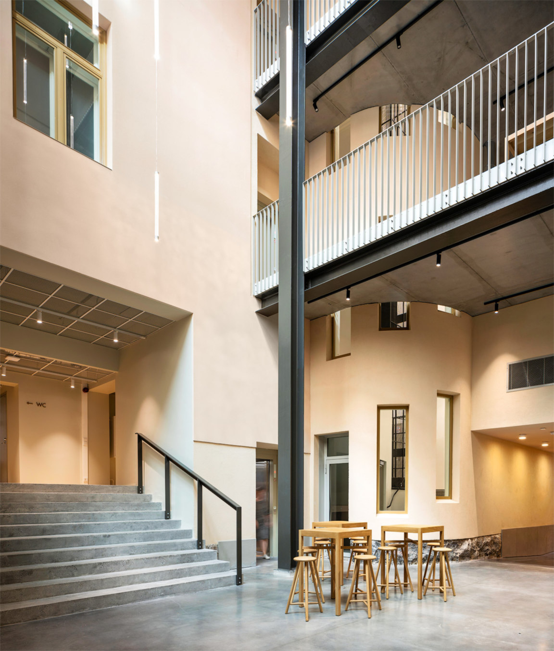
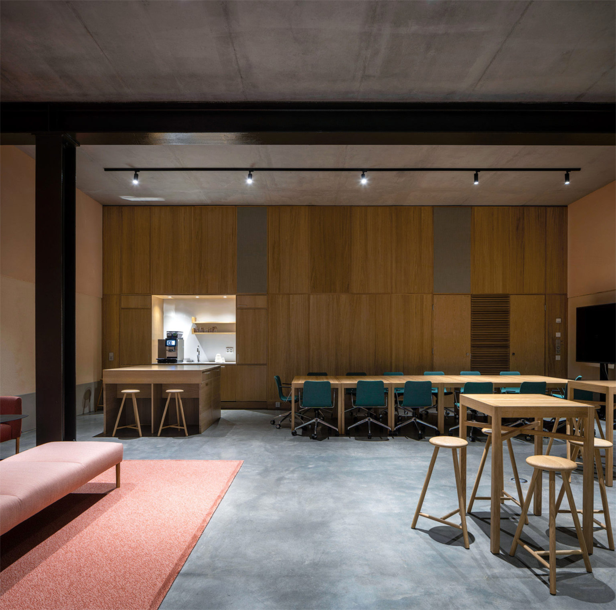
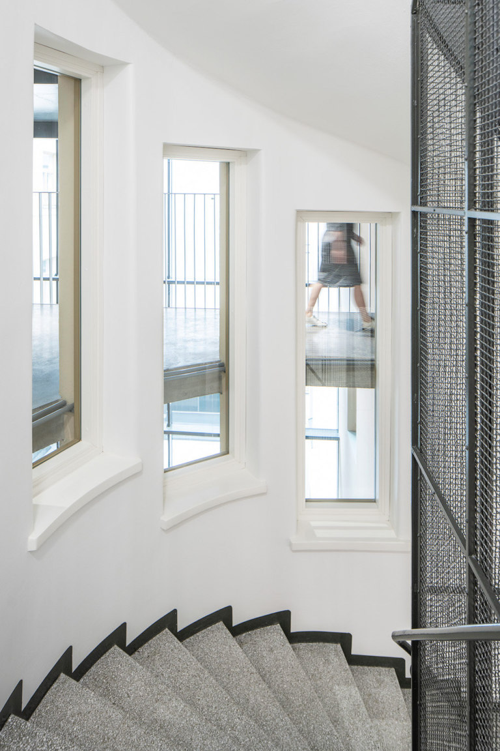
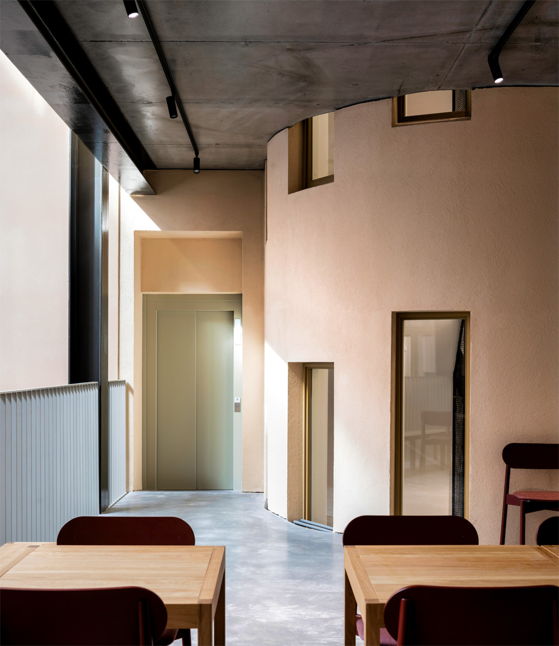
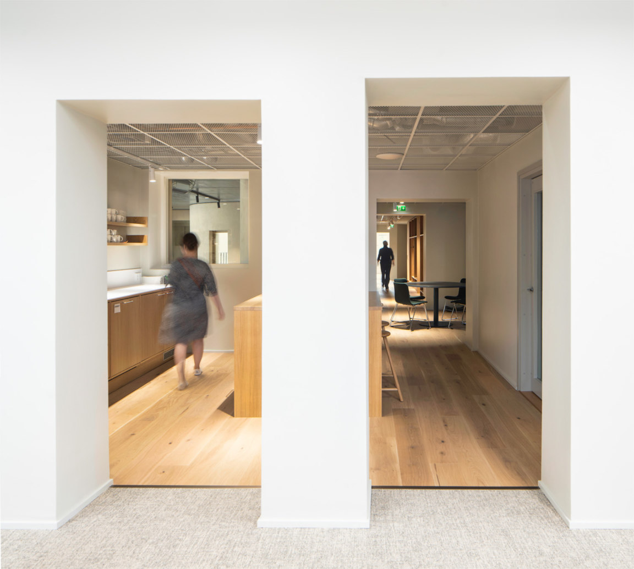
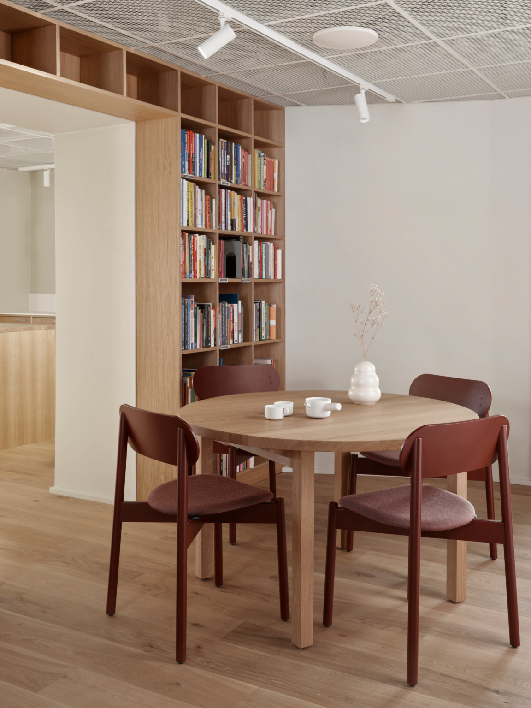
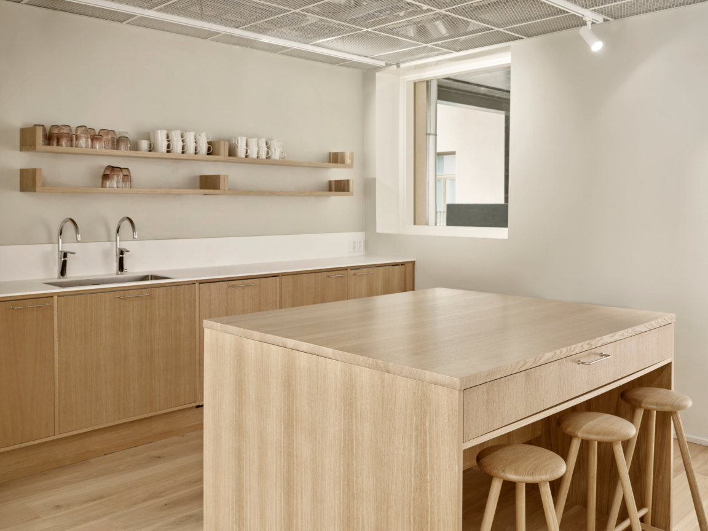
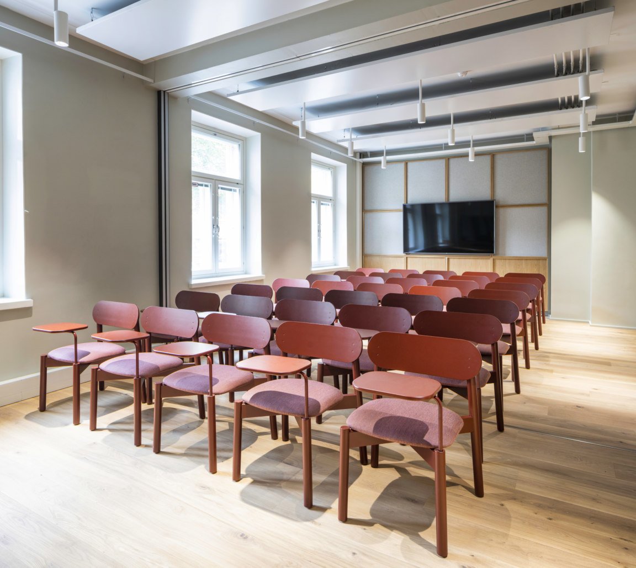
More about the interior
