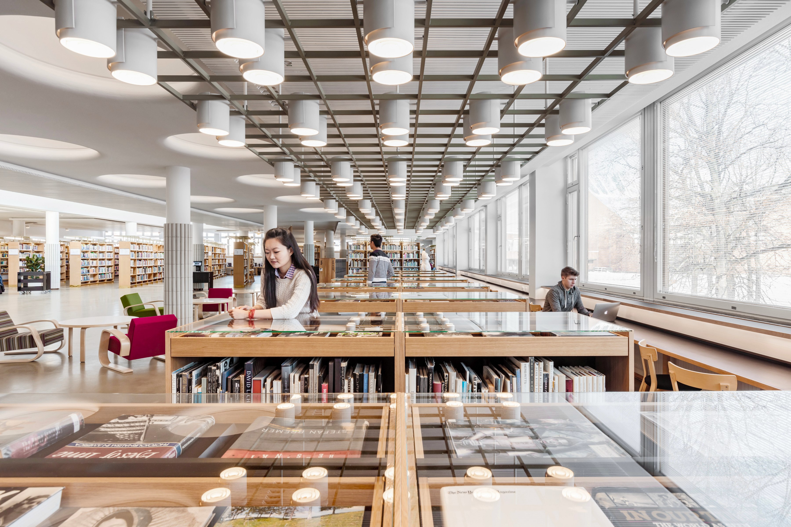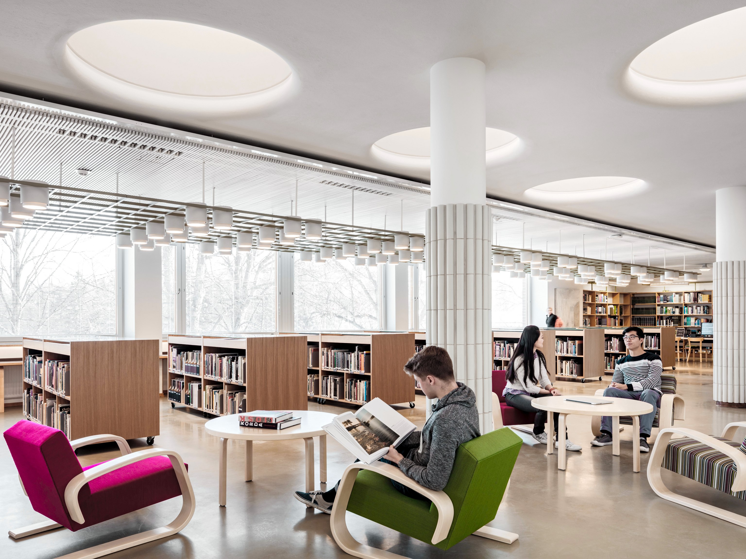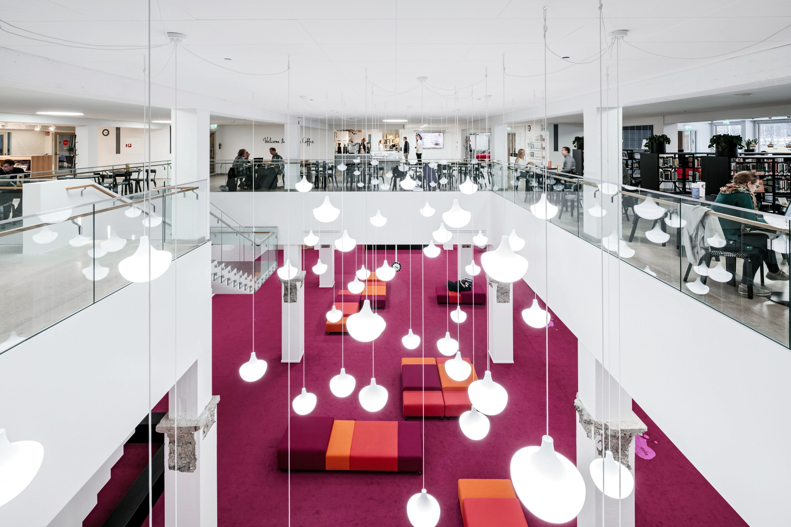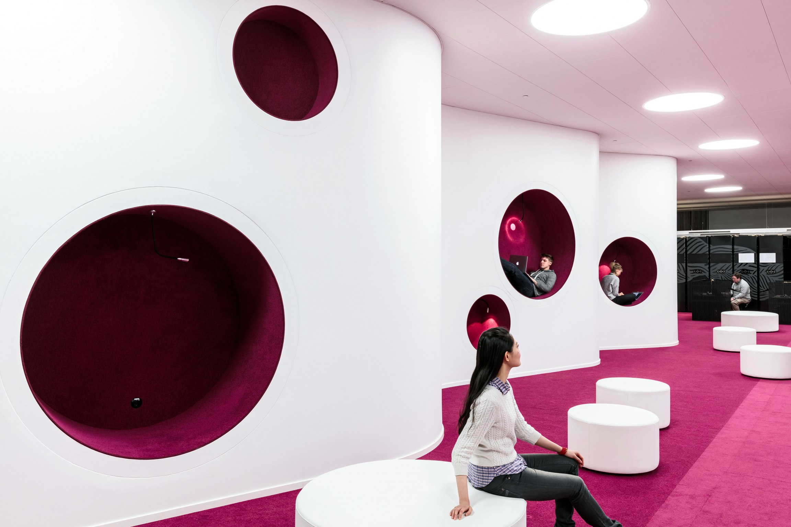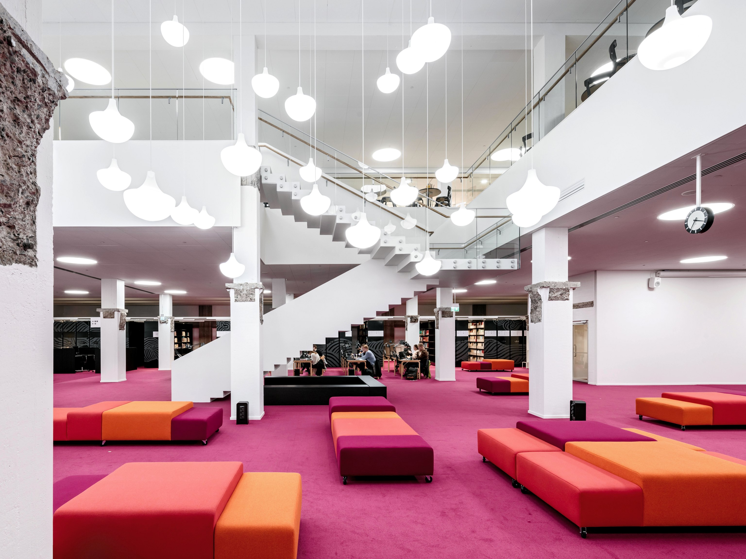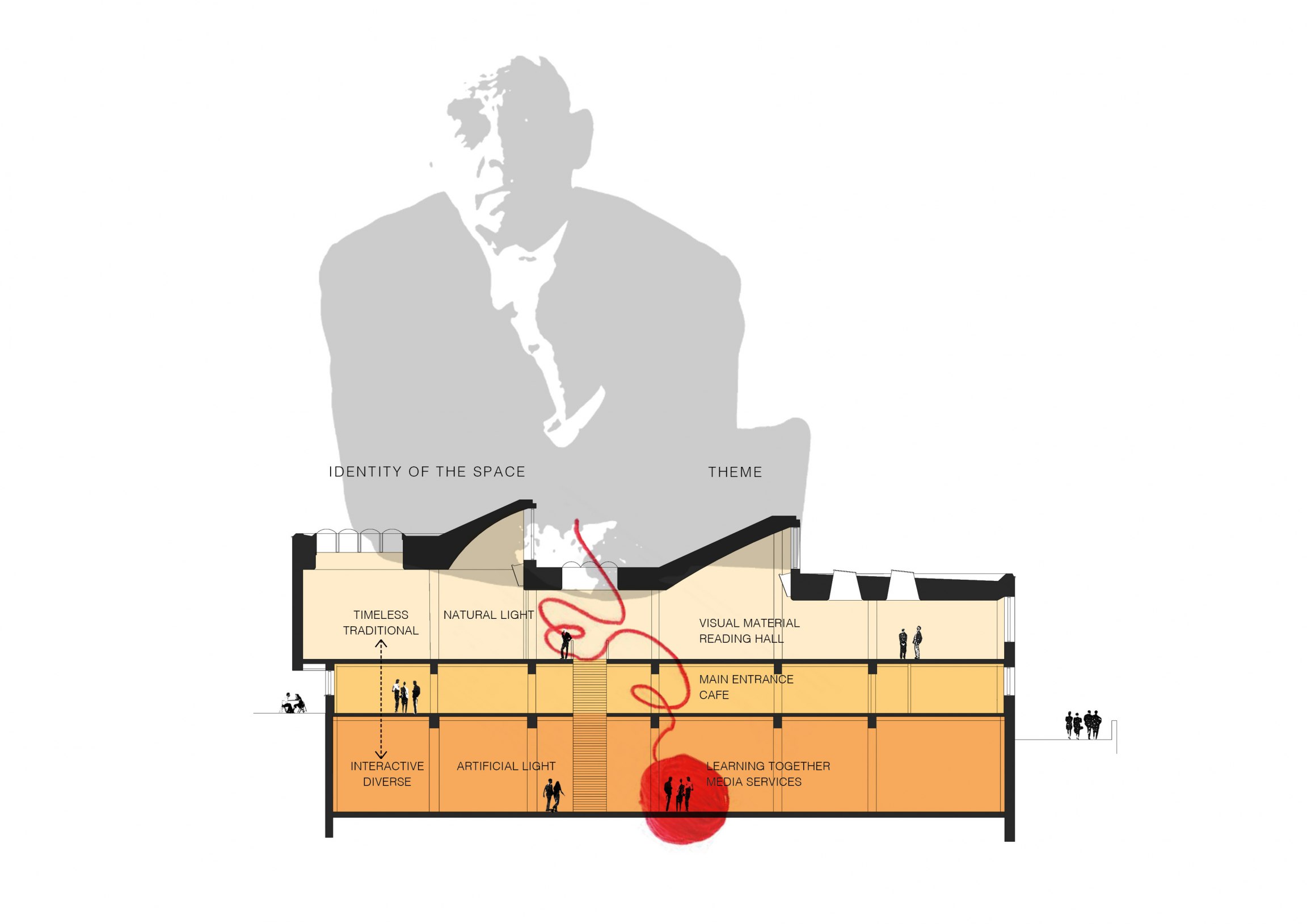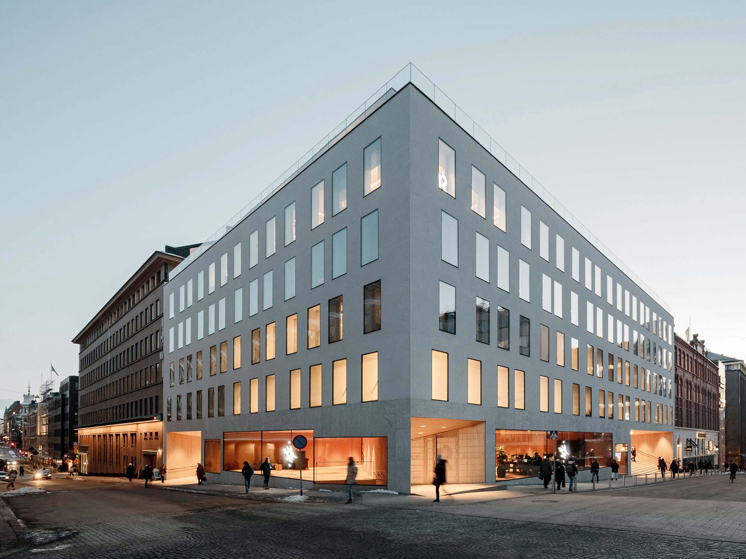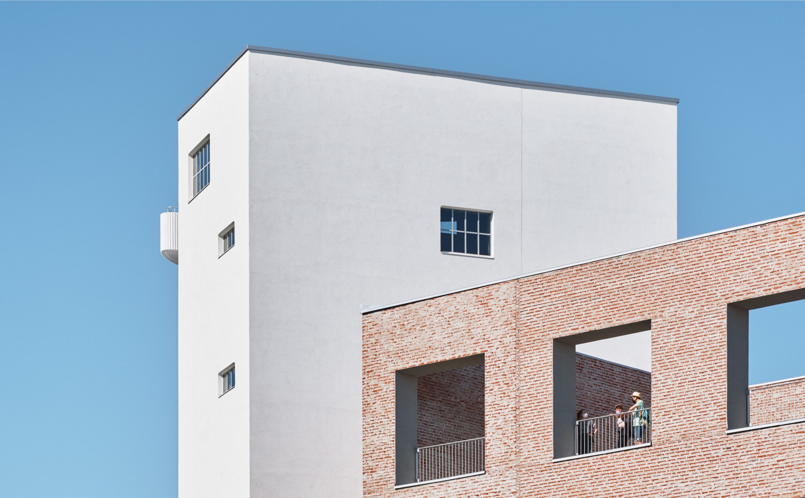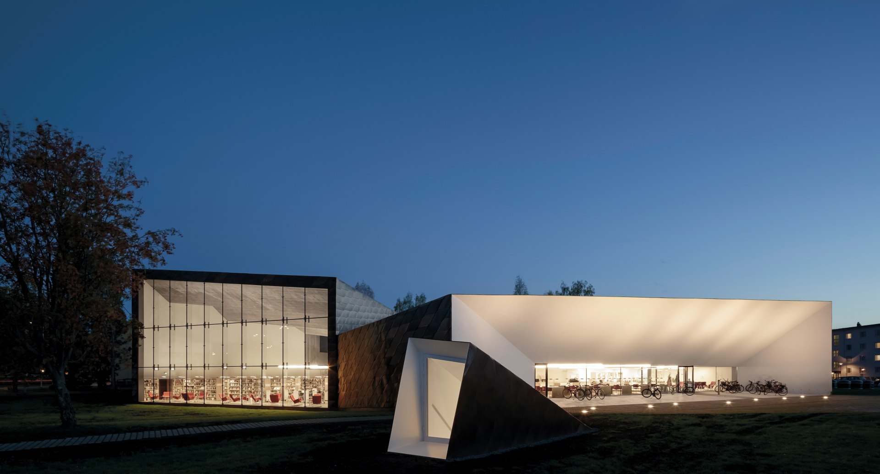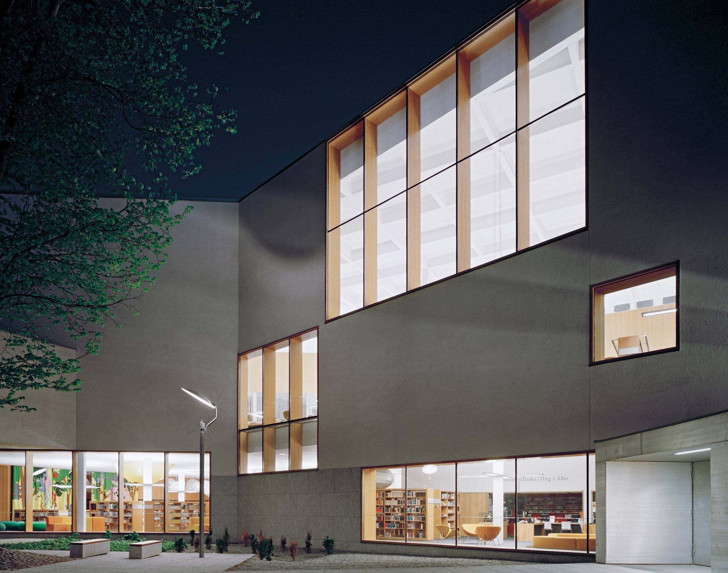Harald Herlin Learning Centre
Creating Finnish models for learning
Aalto University’s library building, designed by Alvar Aalto and completed in 1970 is in the very center of it’s Otaniemi Campus.
JKMM’s renovation has enabled the building to metamorphosed into a multi-purpose, modern learning centre for students, faculties and the public alike. It’s dynamic spaces support multidisciplinary and novel methods of learning, research and work.
The precious Aalto interiors on the upper floors have been preserved but given a face lift, and have been complemented by the completely renewed lower floors, that are dedicated to new media, relaxation and collaborative work. The interior concept merges them together to form an Learning Centre with a carefully curated visual identity and a functional sequence of spaces.
In the renewed Harald Herlin Learning Centre, the traditional library meets modern innovative scientific research.
