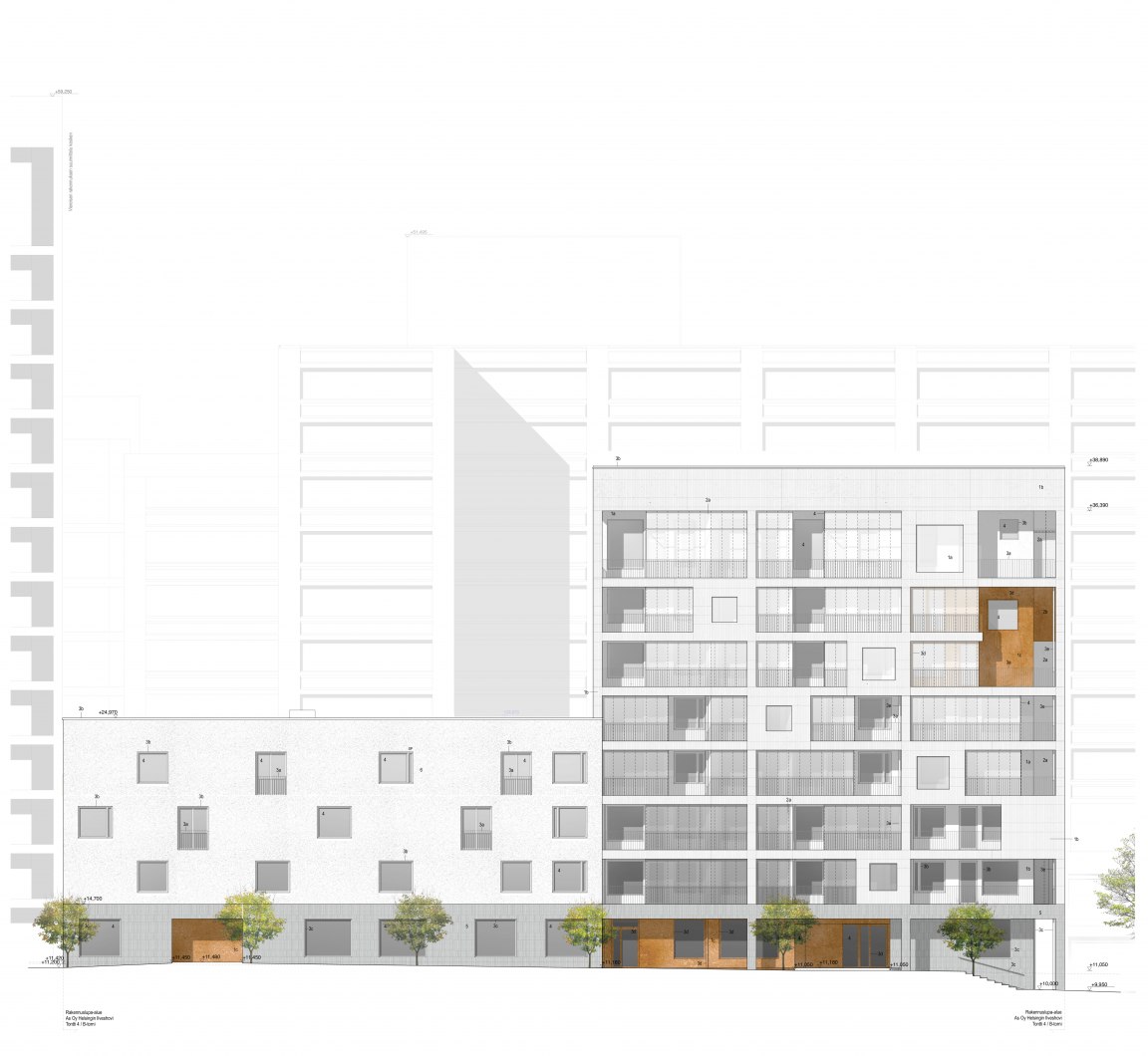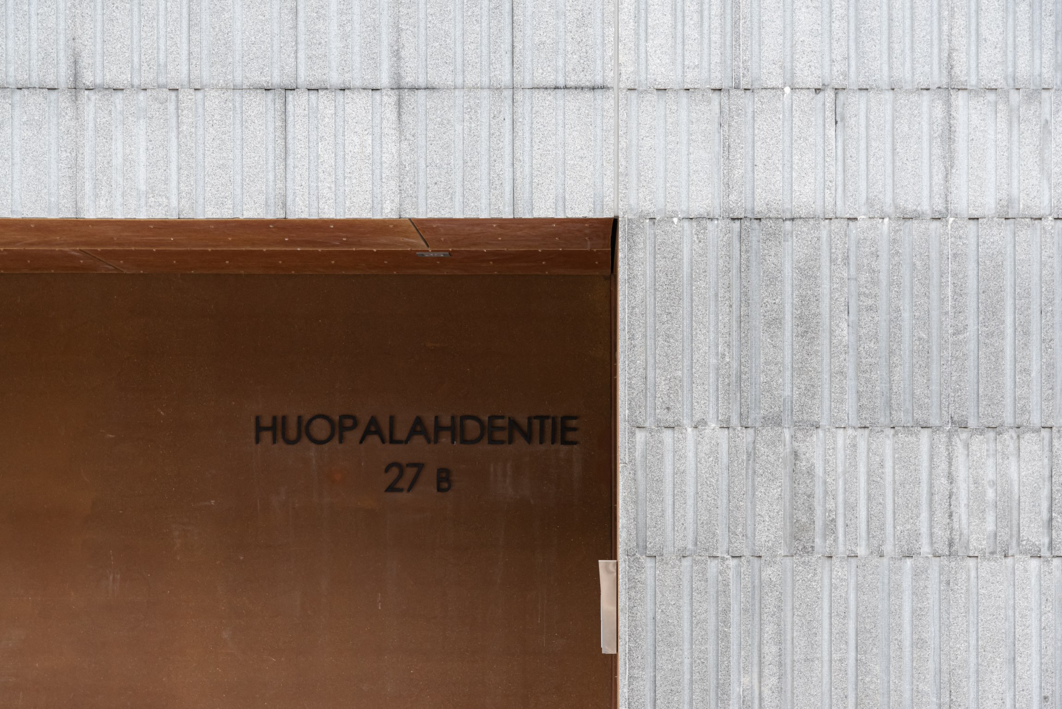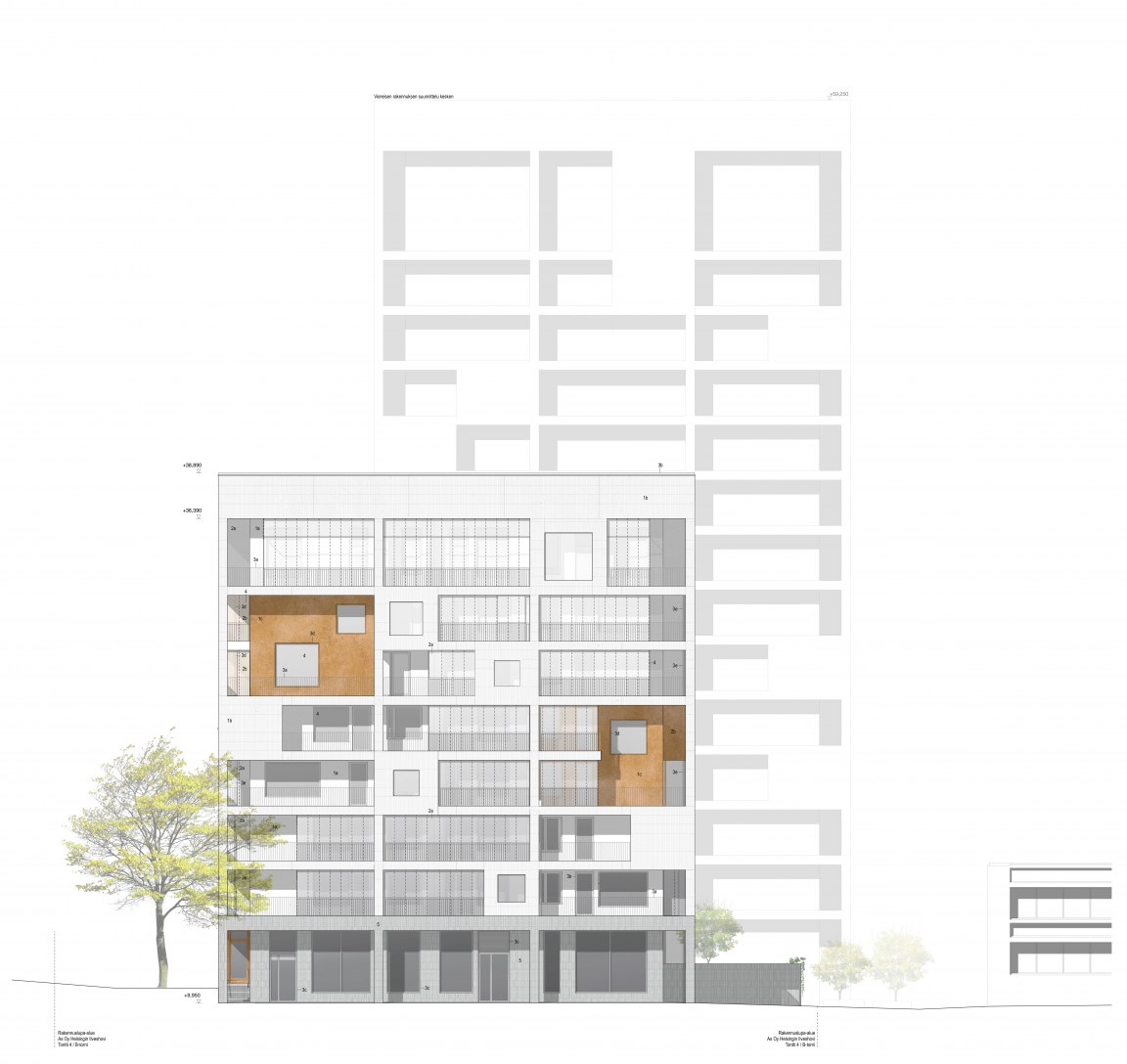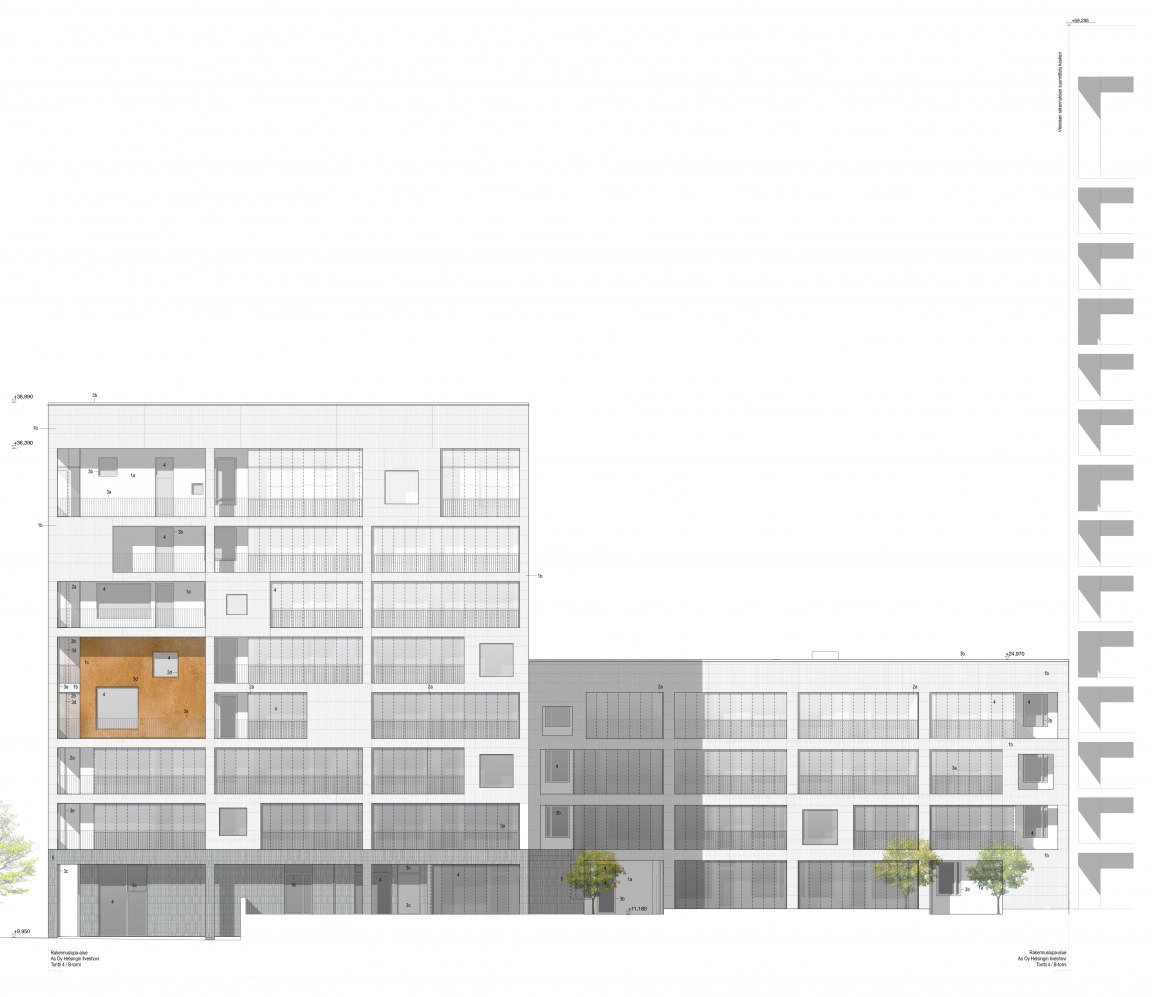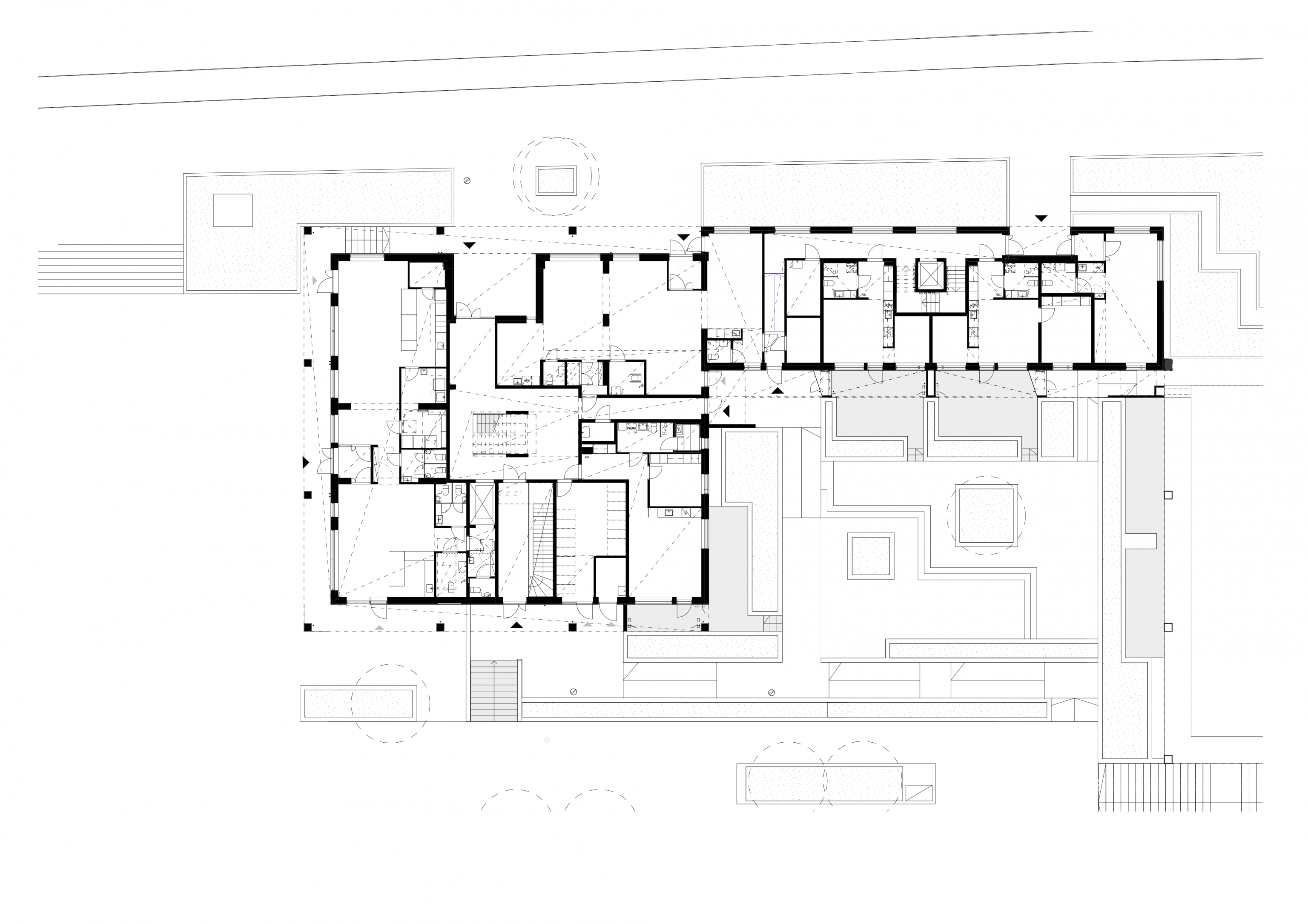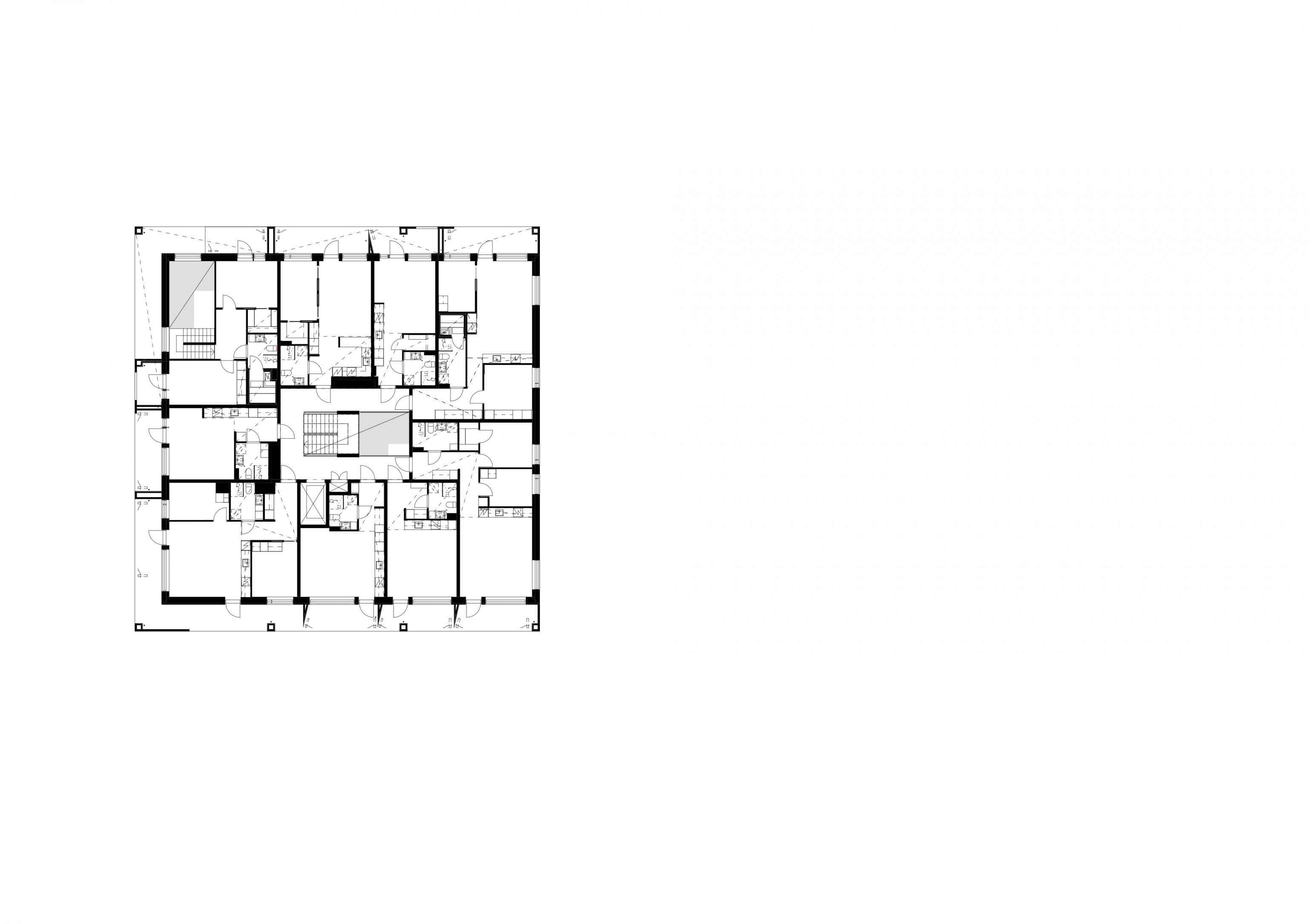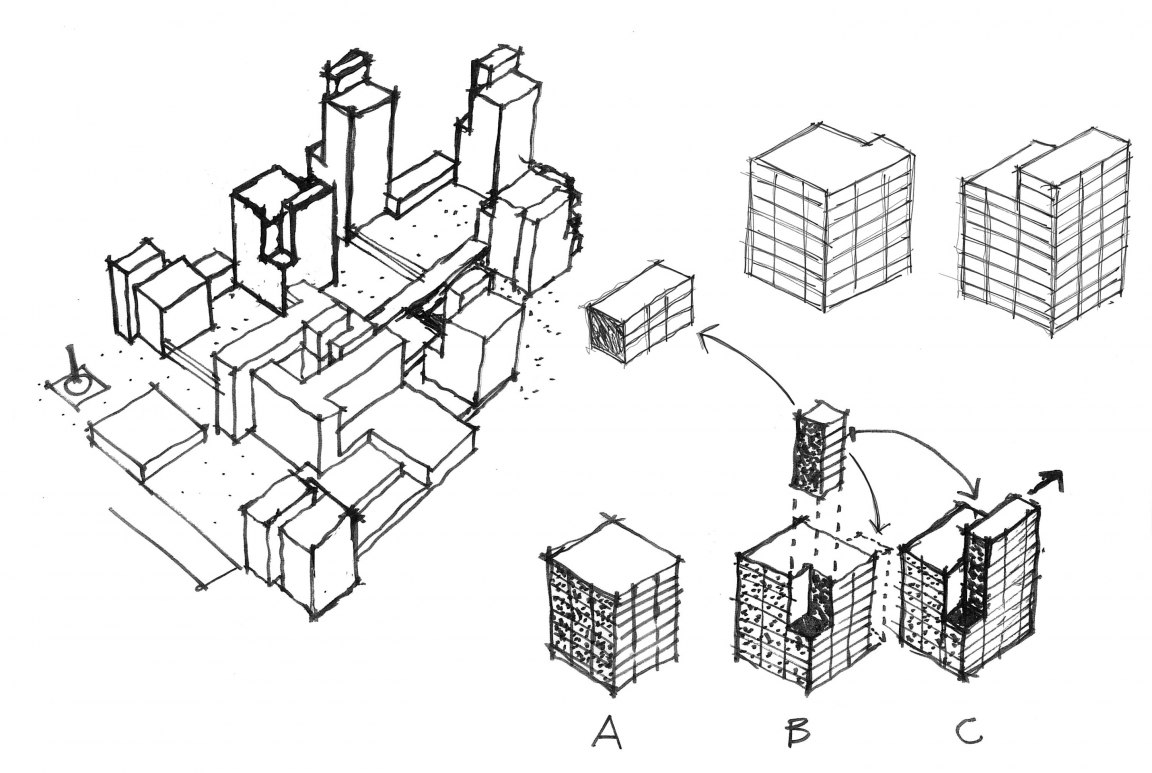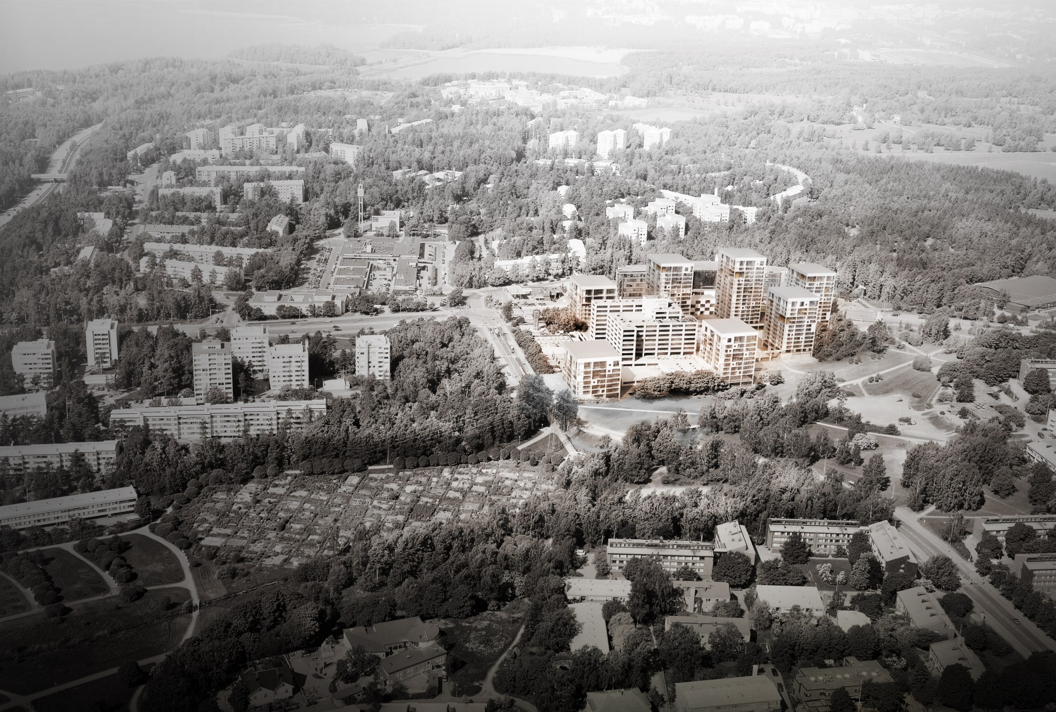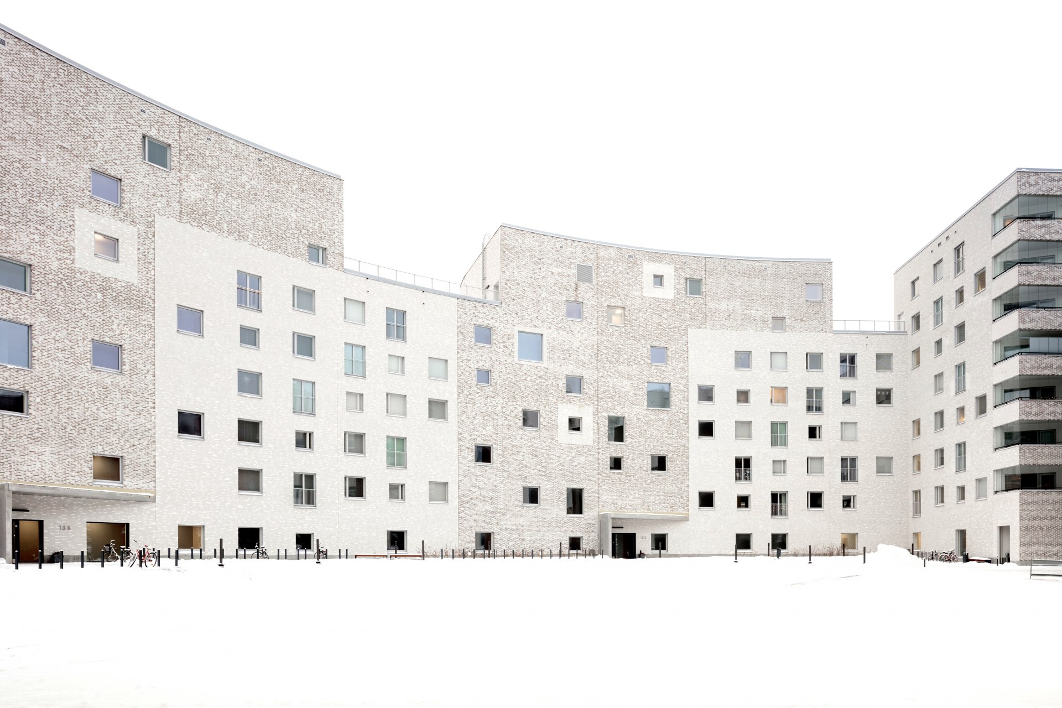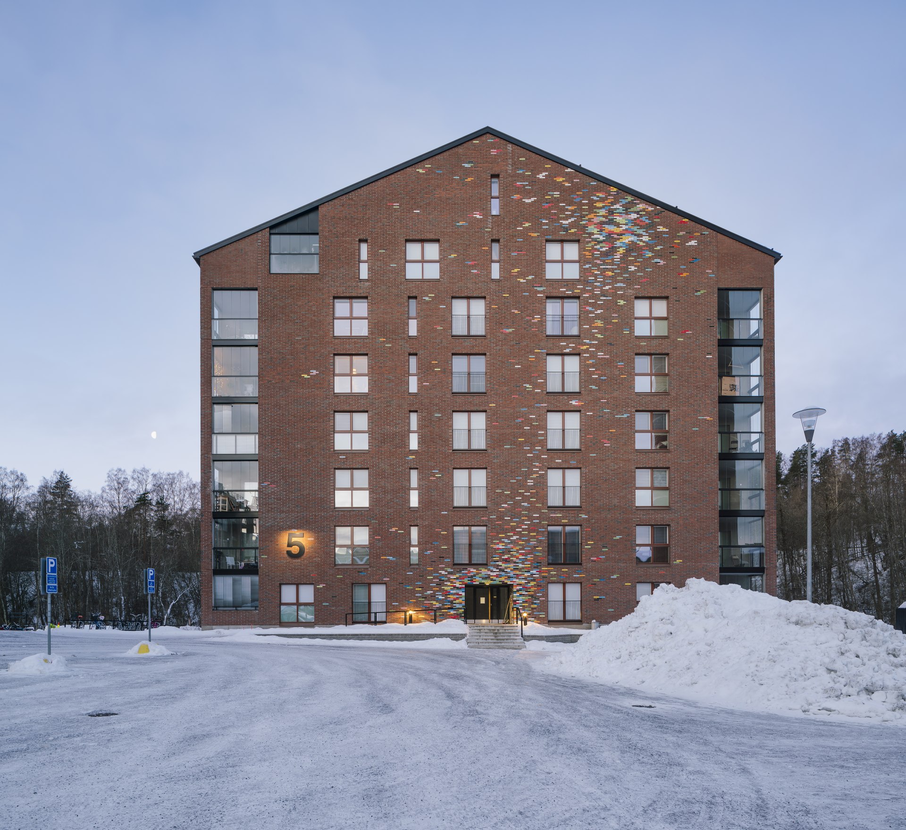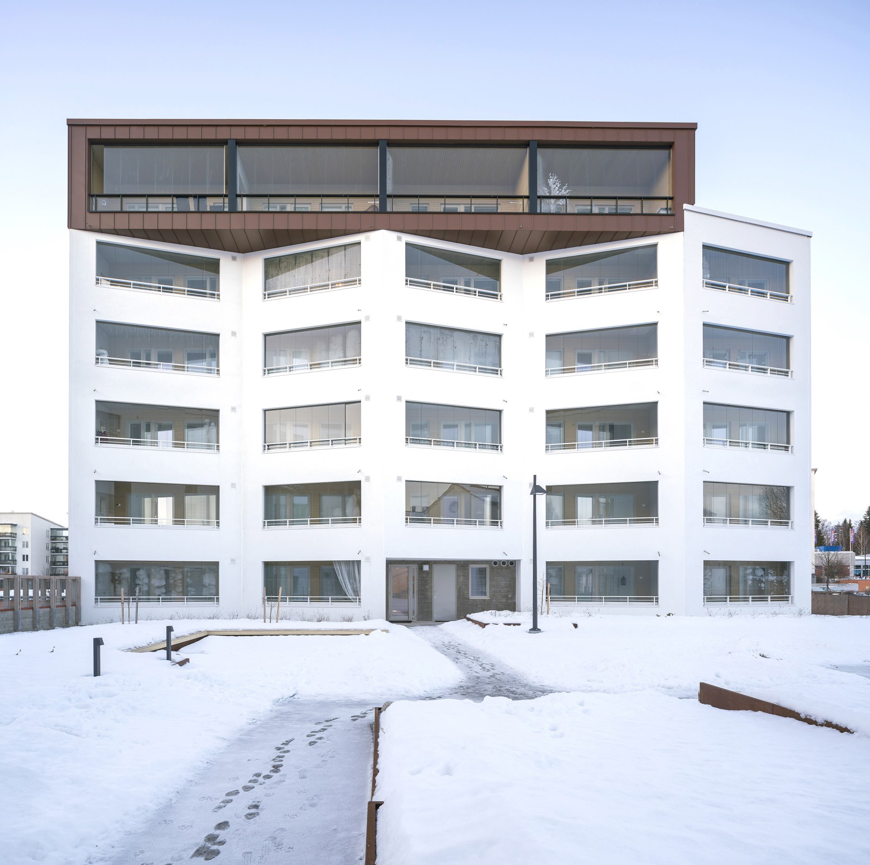Pohjola Housing – Residential
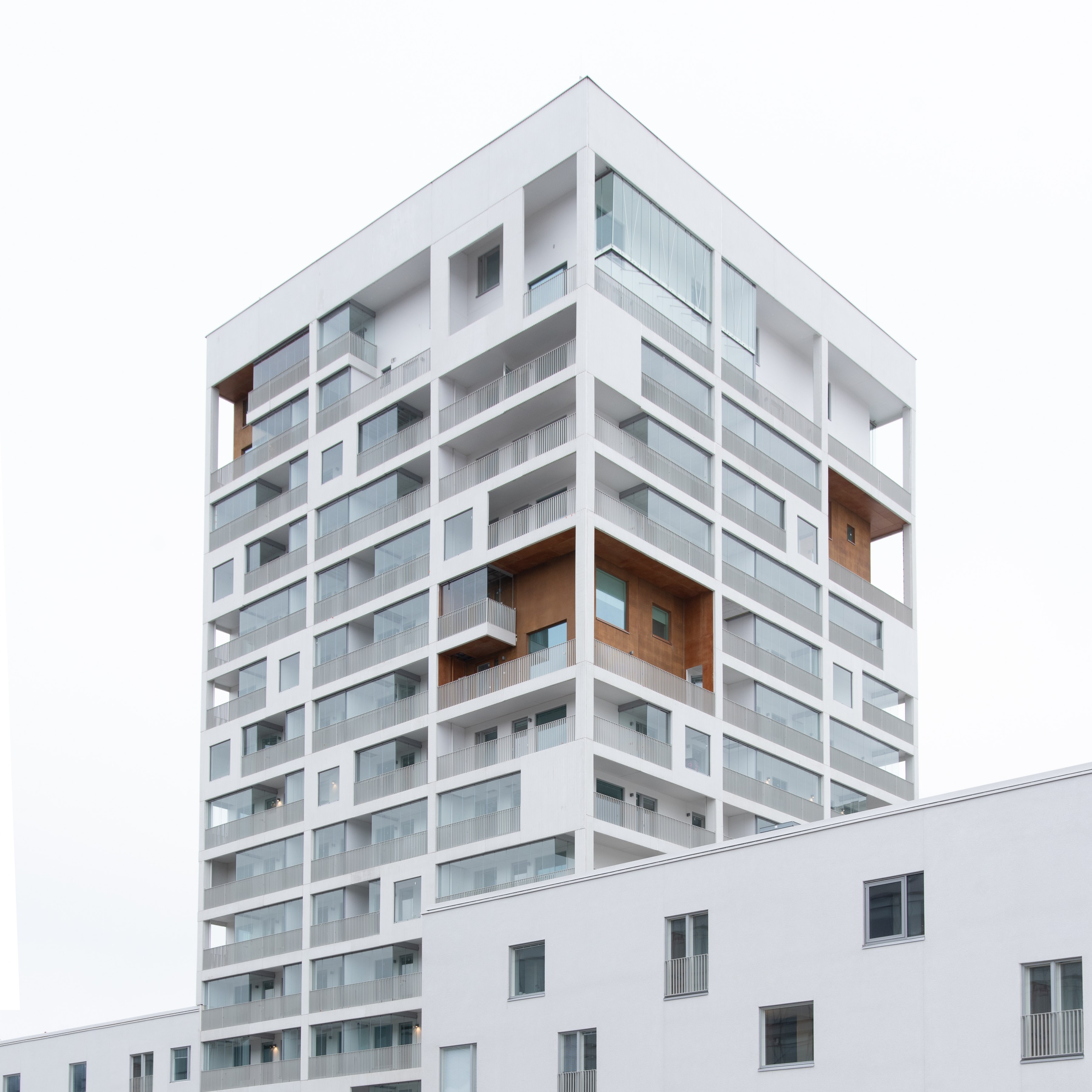
Pohjola Housing – a concept of a new functional model for a hybrid block solution that preserves the values of the iconic Pohjola office building, but also builds a new identity for the area.
The 1960s landmark of western Helsinki – the 11-storey A-Tower and its surrounding plinth – when completed became a representation of expressive system design and Finland’s fanciest and biggest office building. In 2015, the building was vacated when Pohjola moved to its new headquarters designed by JKMM. Today the Pohjola block is revivified to serve new users and functions.
JKMM’s development plan for the area is based on the winning entry in an invited architectural competition organized in 2014. According to the plan, seven 8–16-storey residential tower blocks are planned around A-Tower, creating peaceful courtyards.
The articulation of the new buildings emphasizes the structural modularity of the old headquarters. In the means of the variation of the facades and massing, the vast proportions of the extent of the construction were managed and humanised. The quality of the detailing has the key role in achieving the successful end result.
JKMM completed the first two residential towers by 2020. Their architectural approach is based on a concentric spatial structure in which the vertical connections – lifts, stairwells and spaces requiring ducts – and the storey landings are at the core of the buildings. They are surrounded by a peripheral zone of apartments, which in turn are surrounded by a zone of balconies. The floor plans of the residential buildings offer a flexible range of apartments.
The concept of Pohjola Housing represents the recent heritage of modernist architecture. The central features of the architecture and functions are defined by the assessment of the effects of preservation, demolition and new construction.
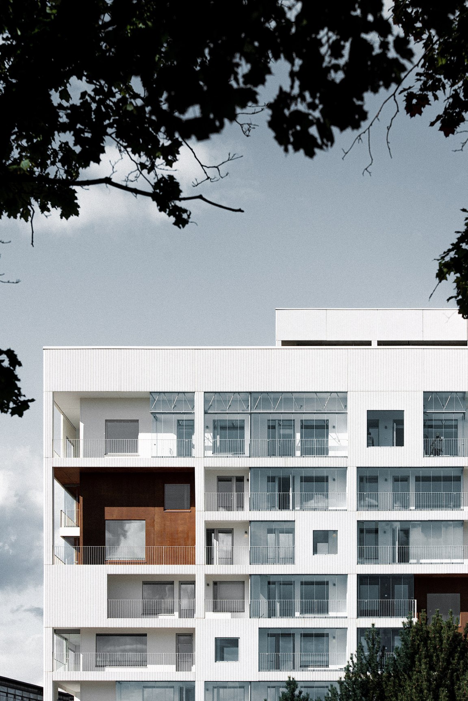
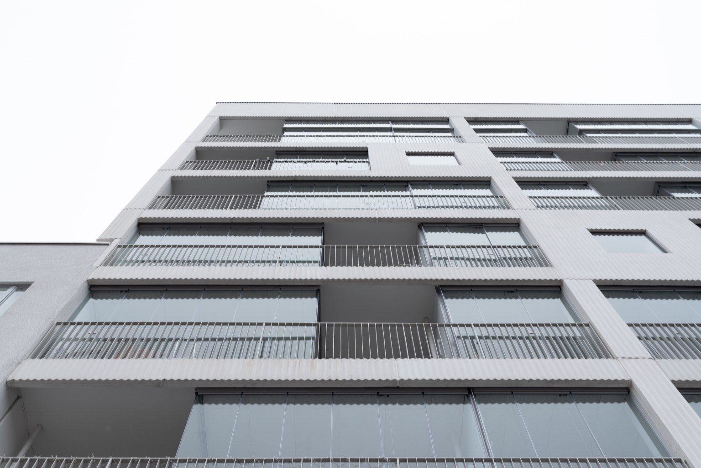
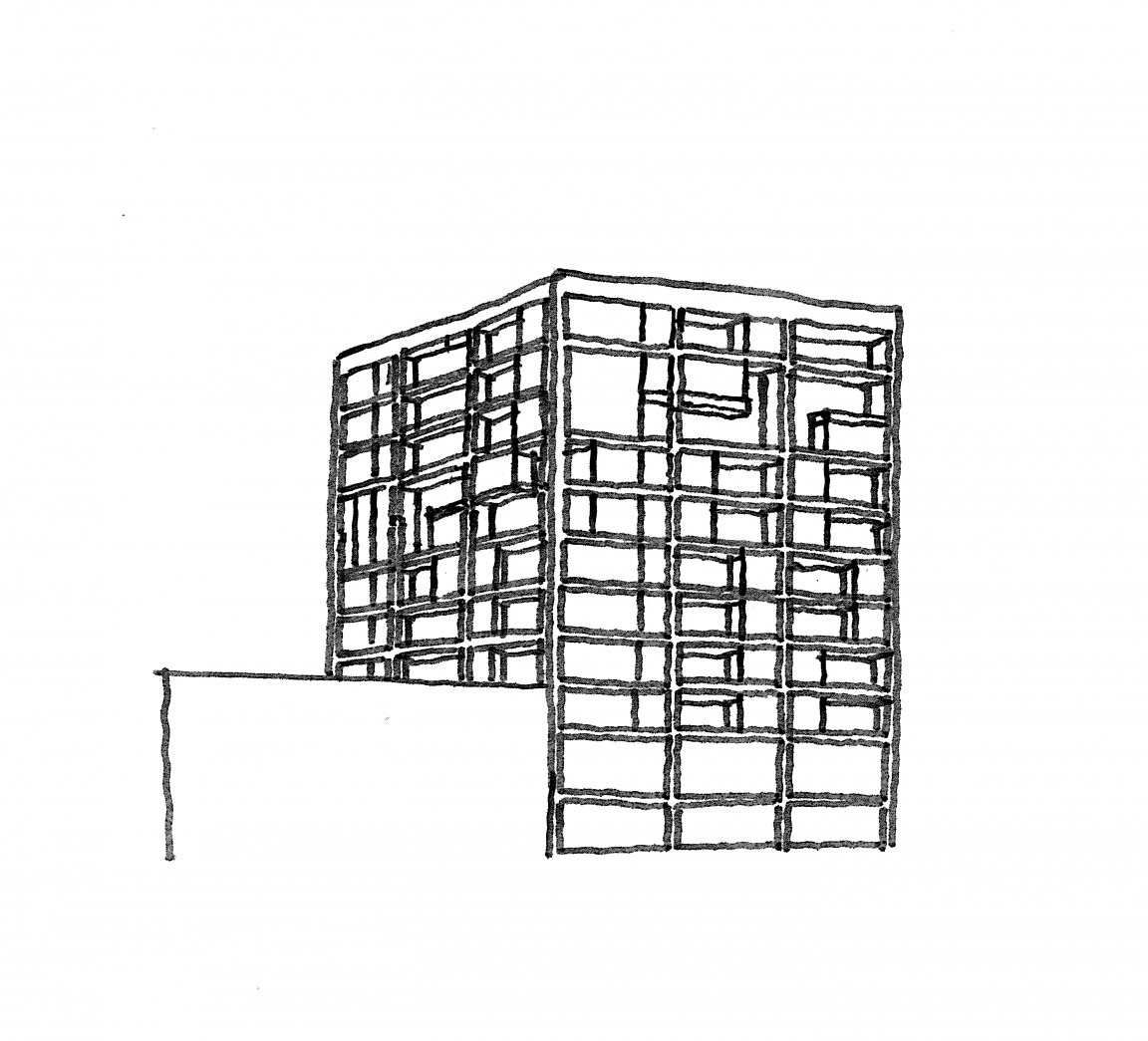
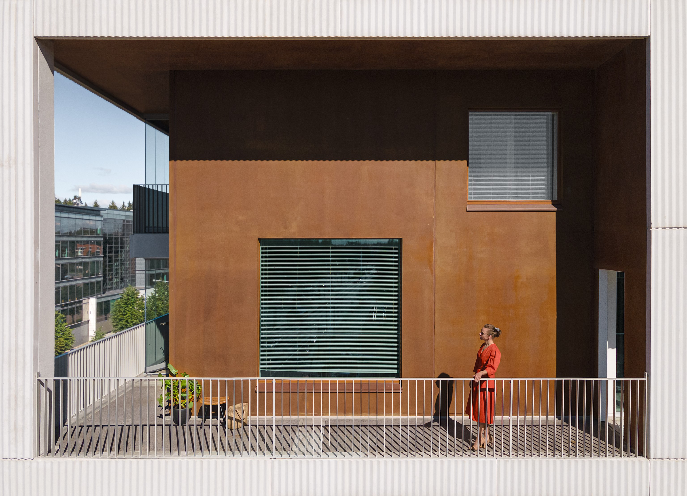
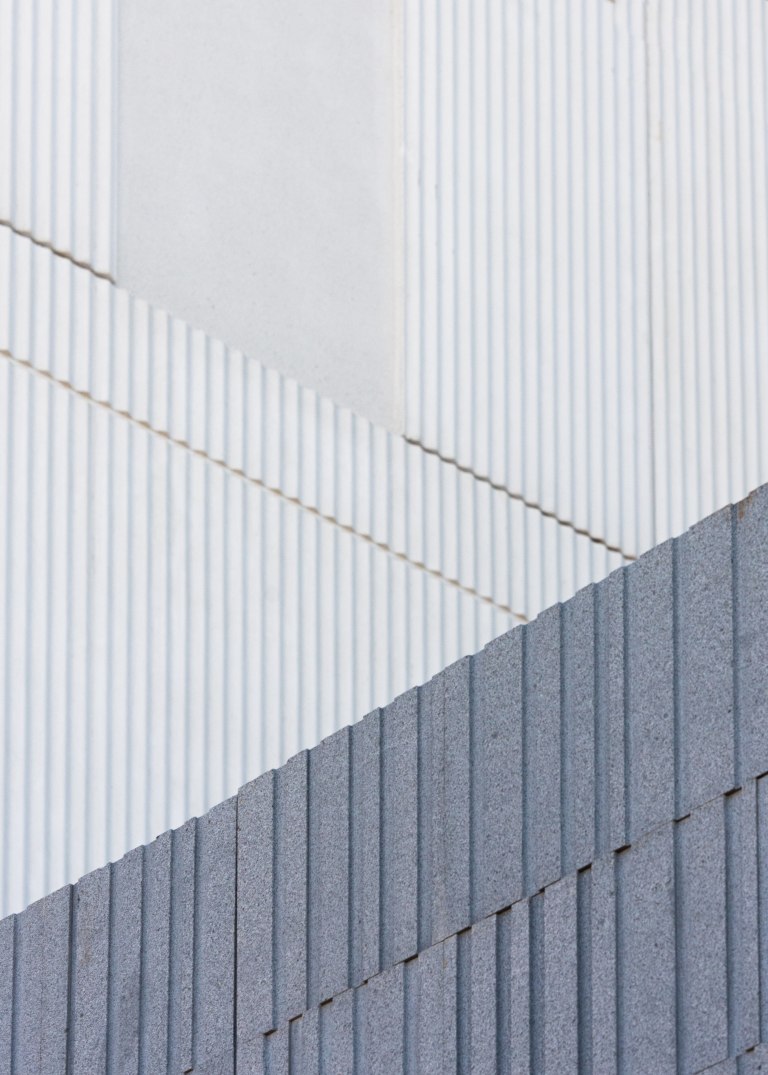
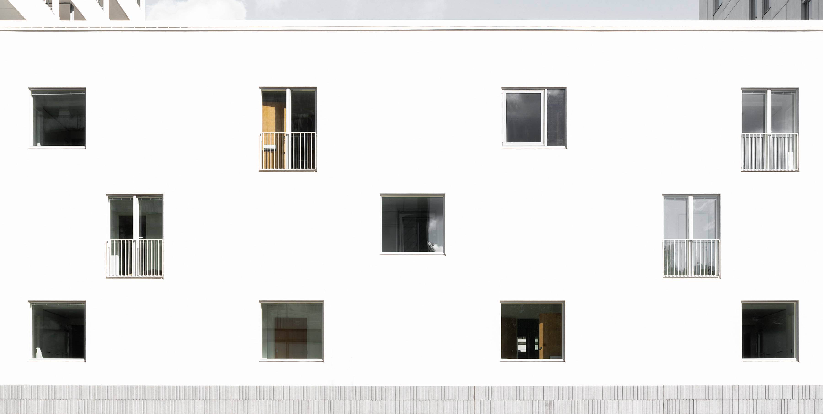
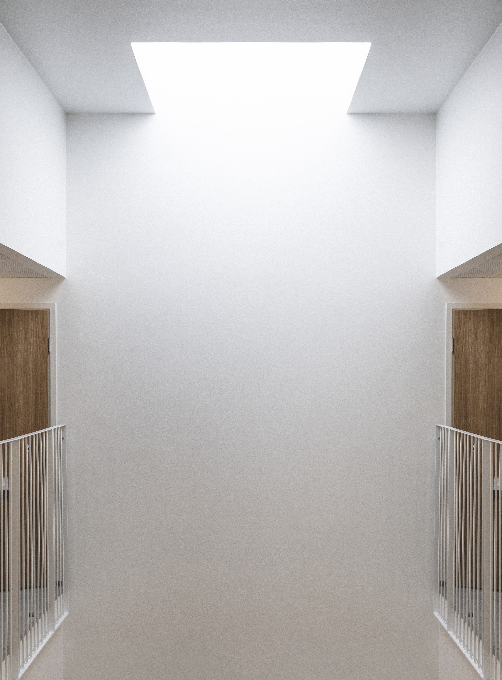
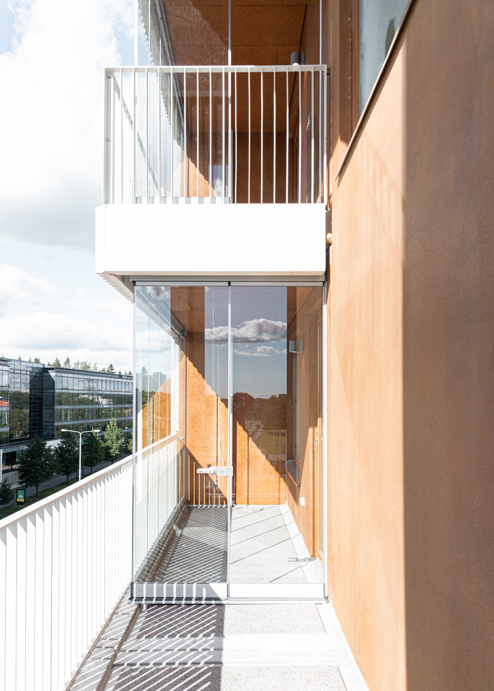
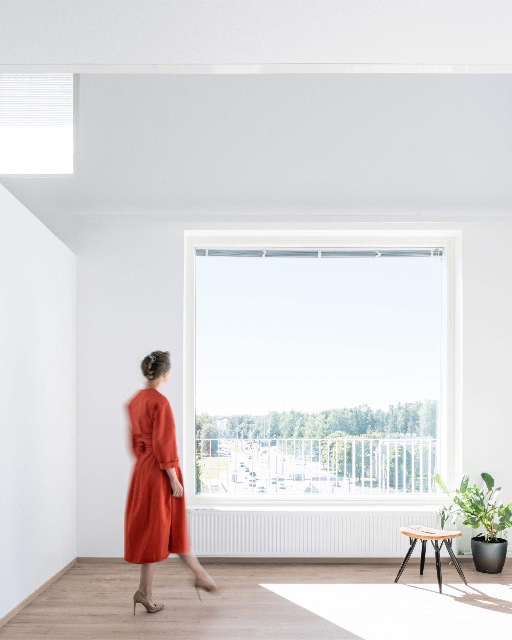
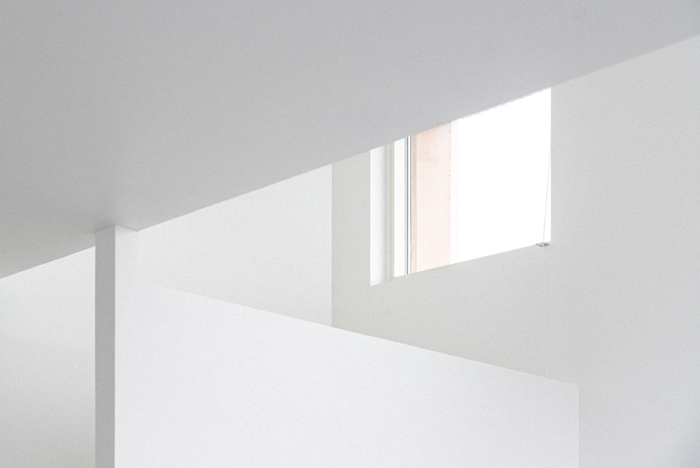
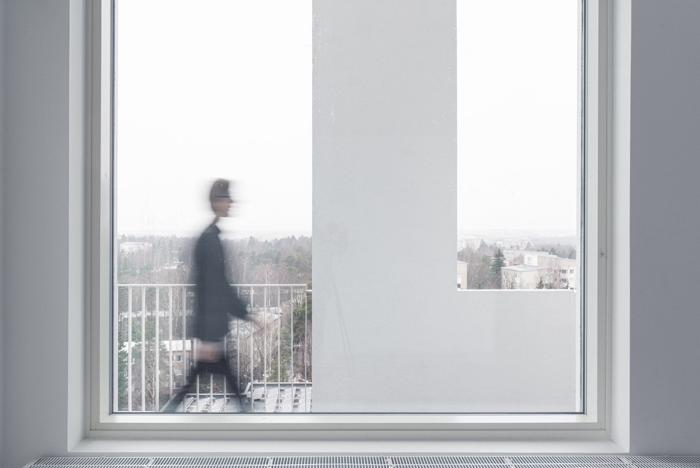
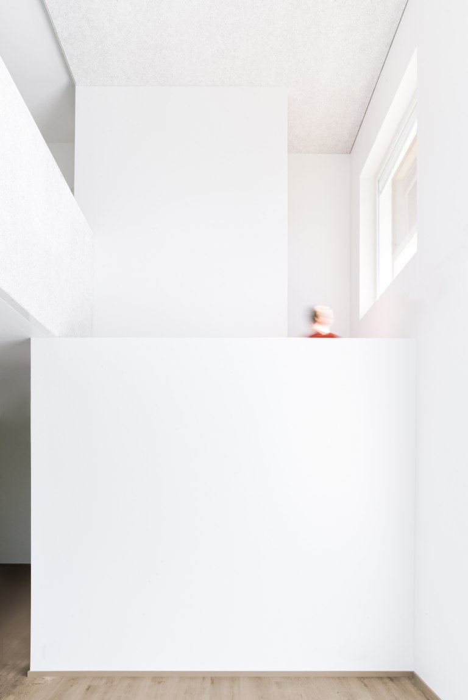
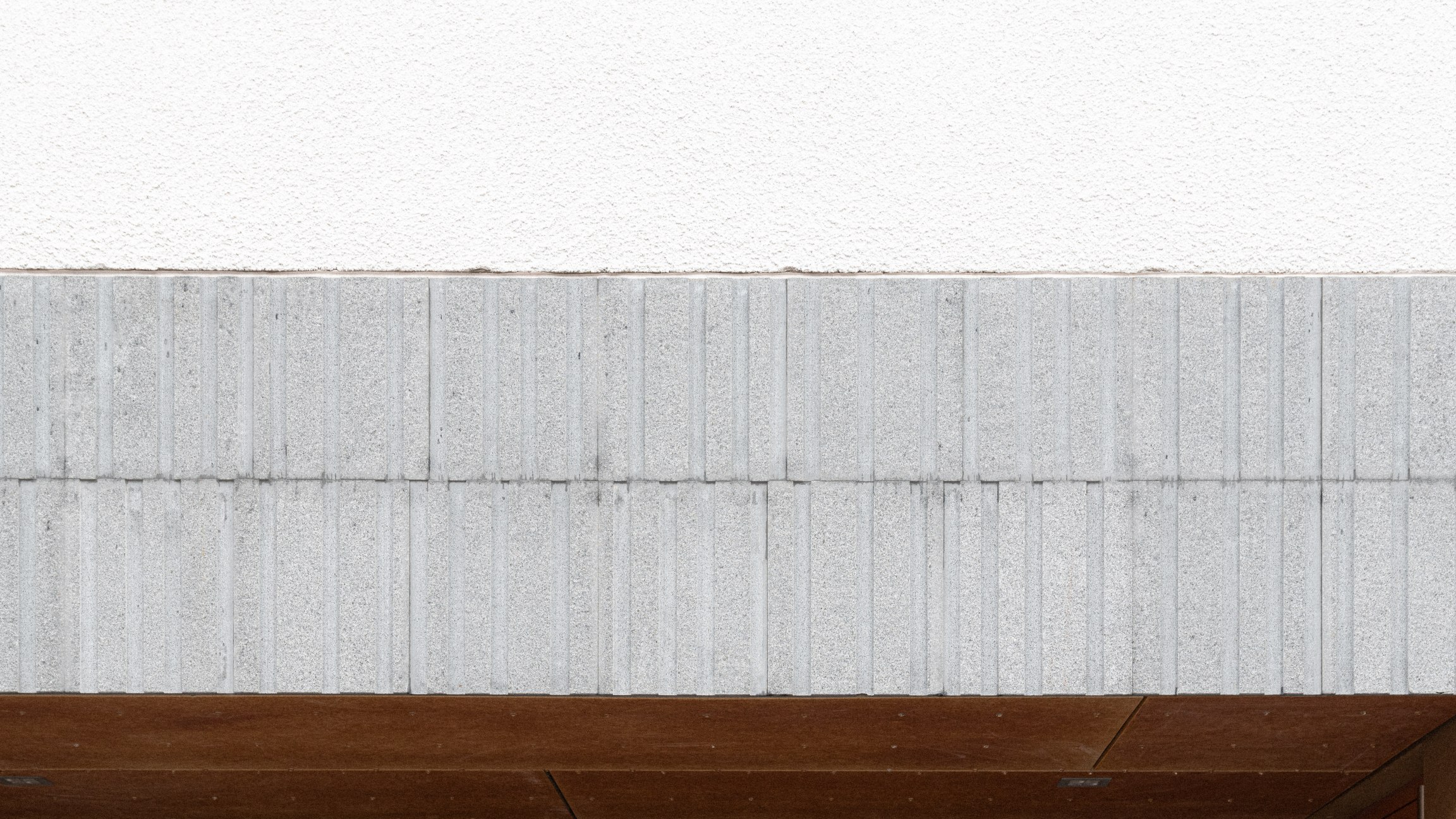
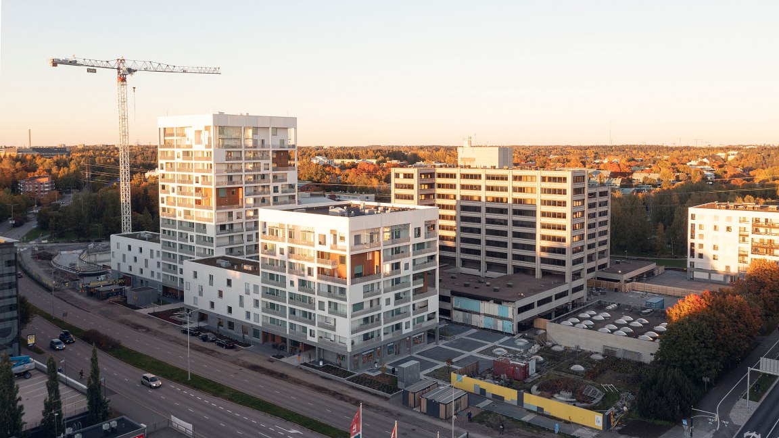
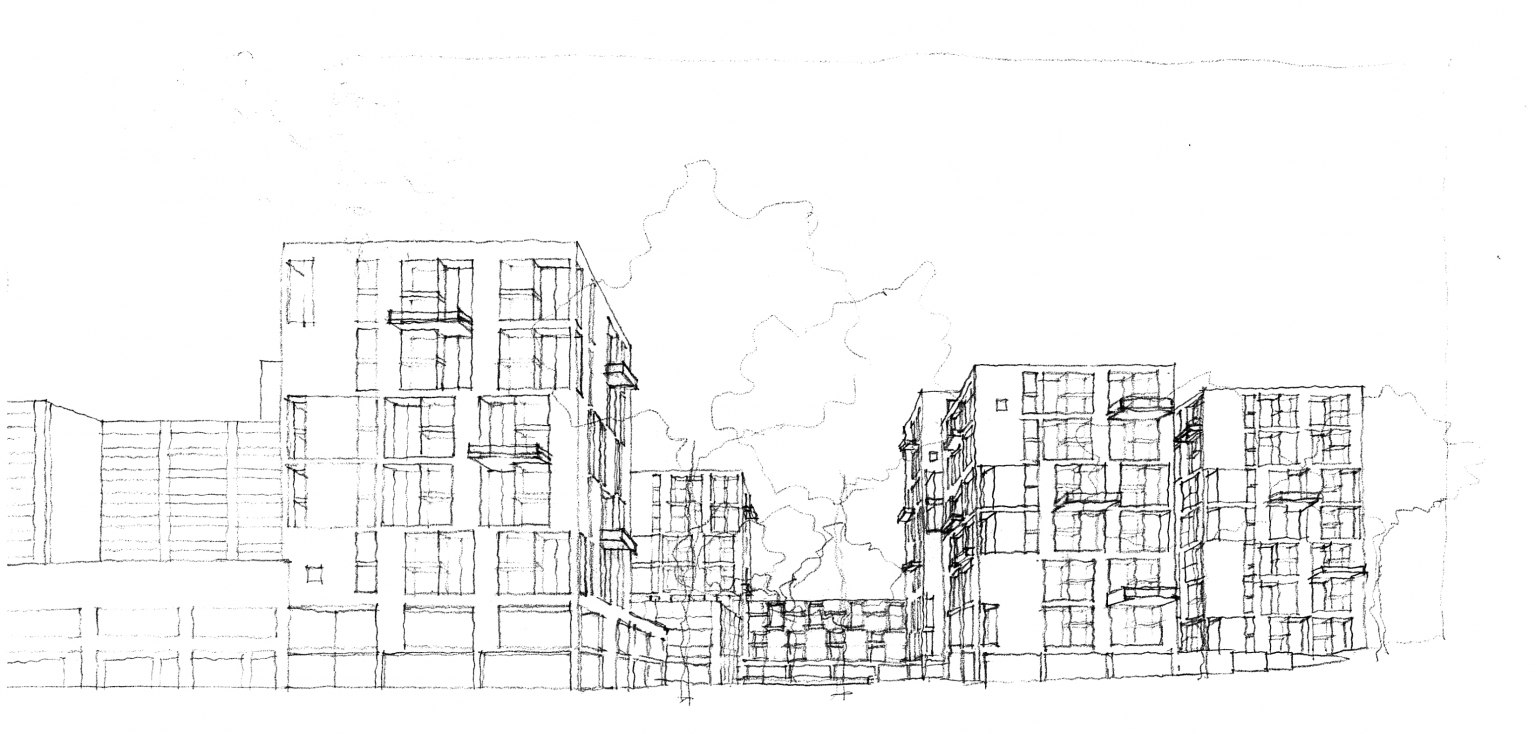
More about the Pohjola urban development concept>
