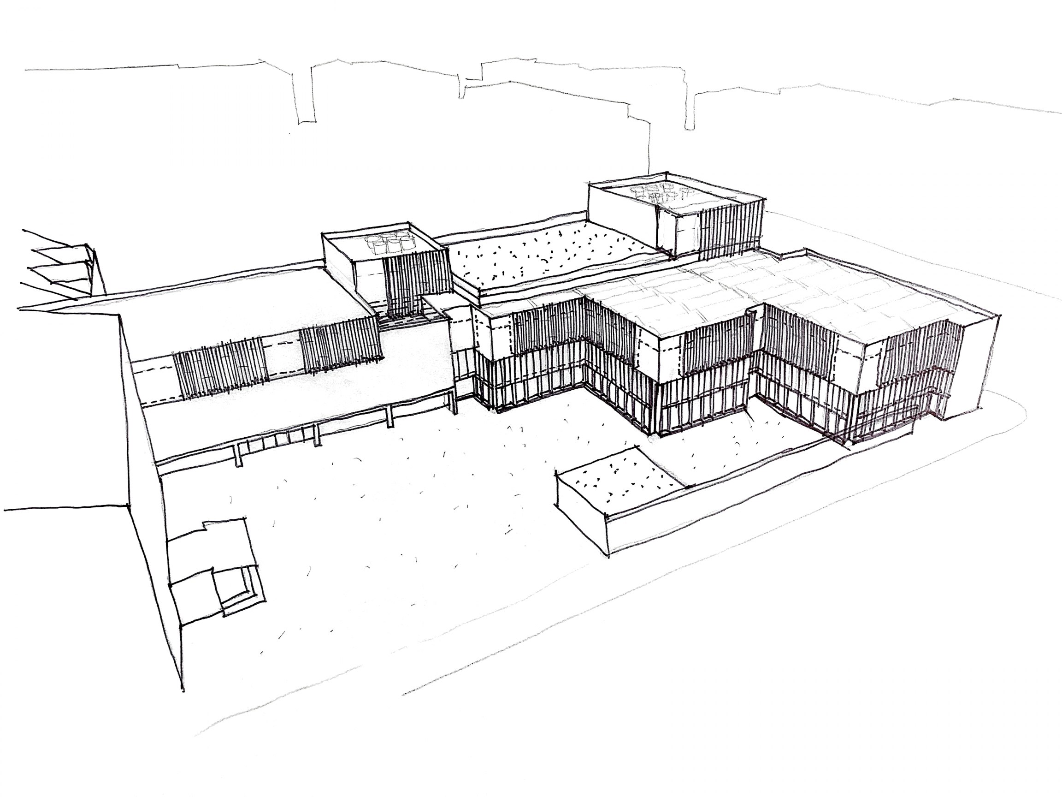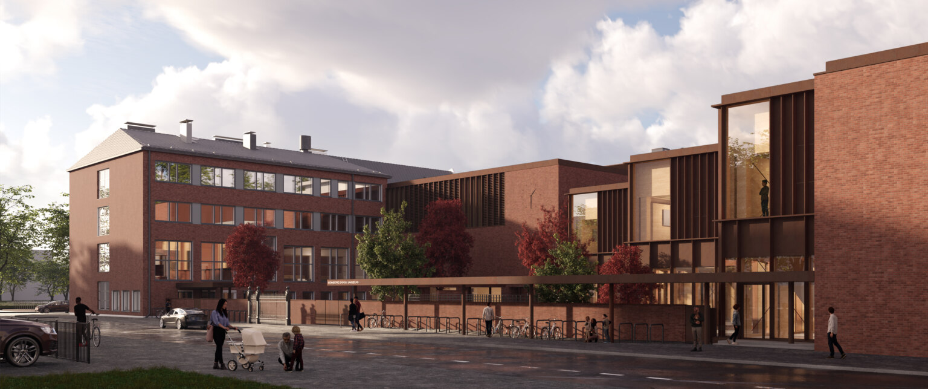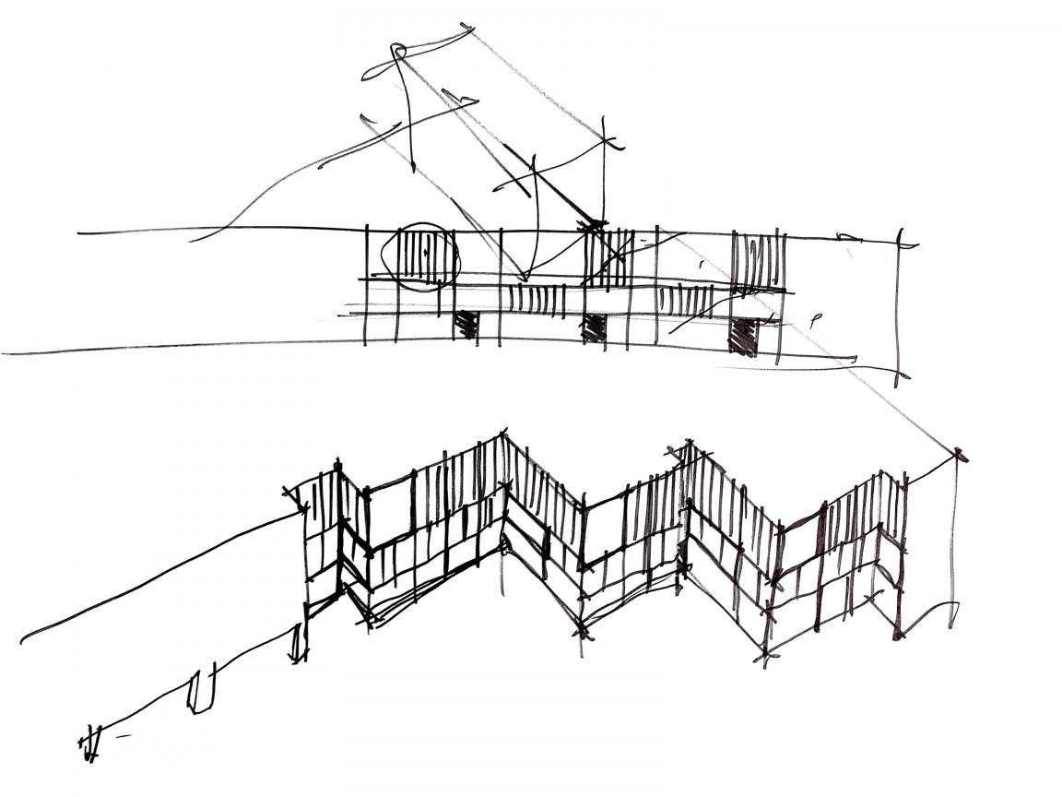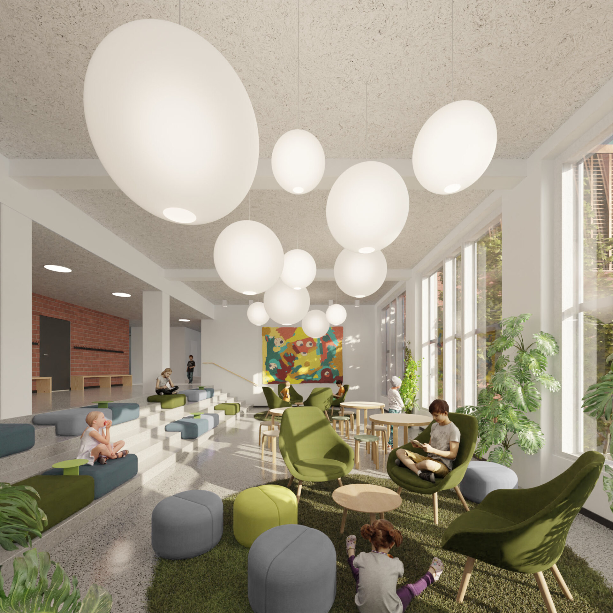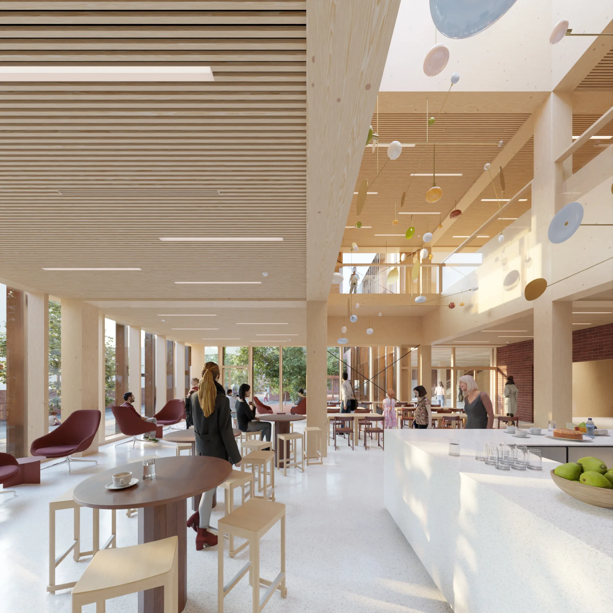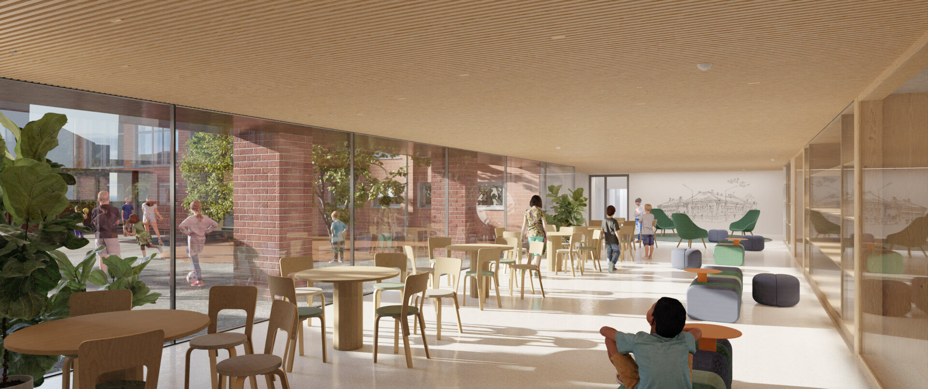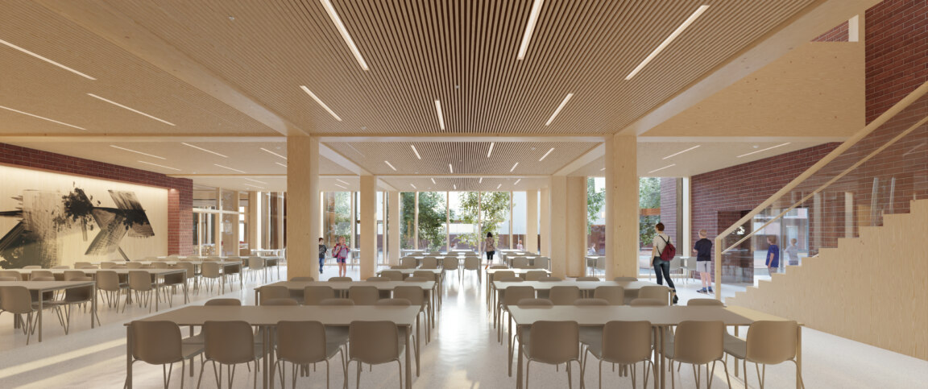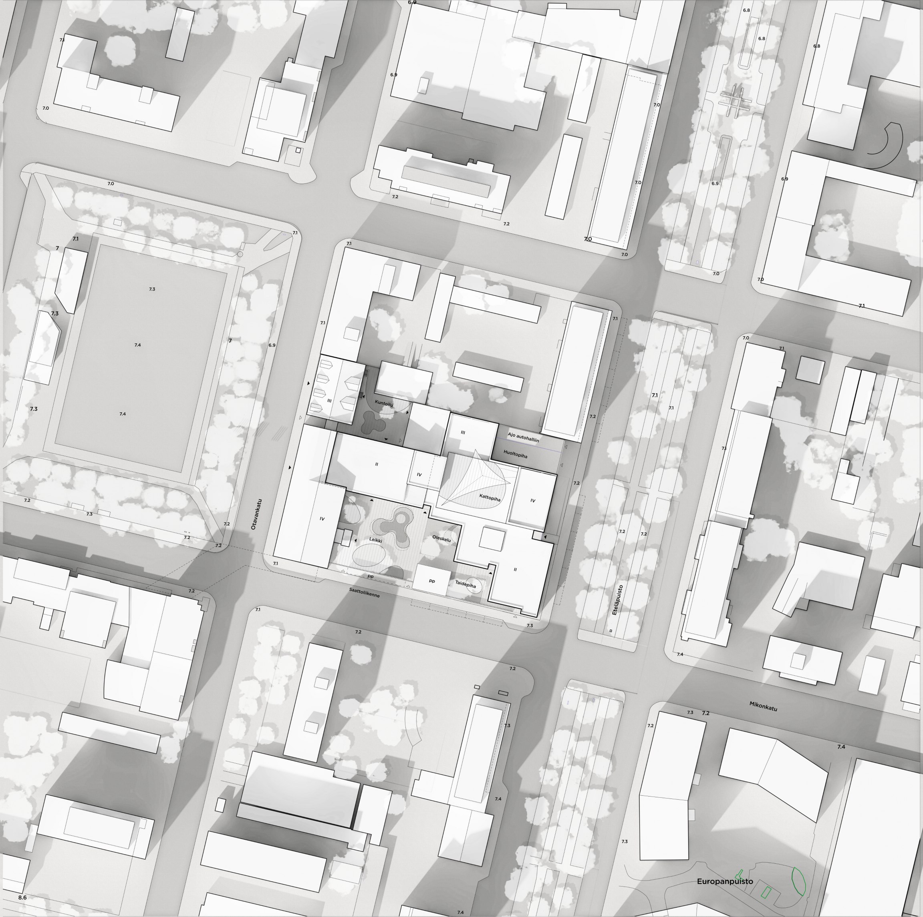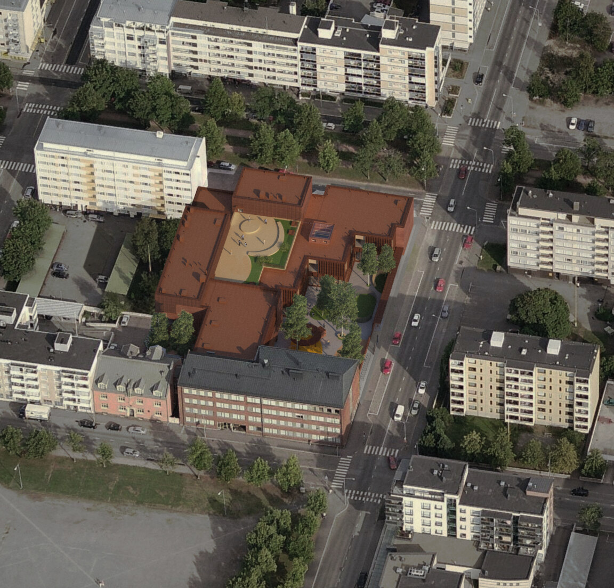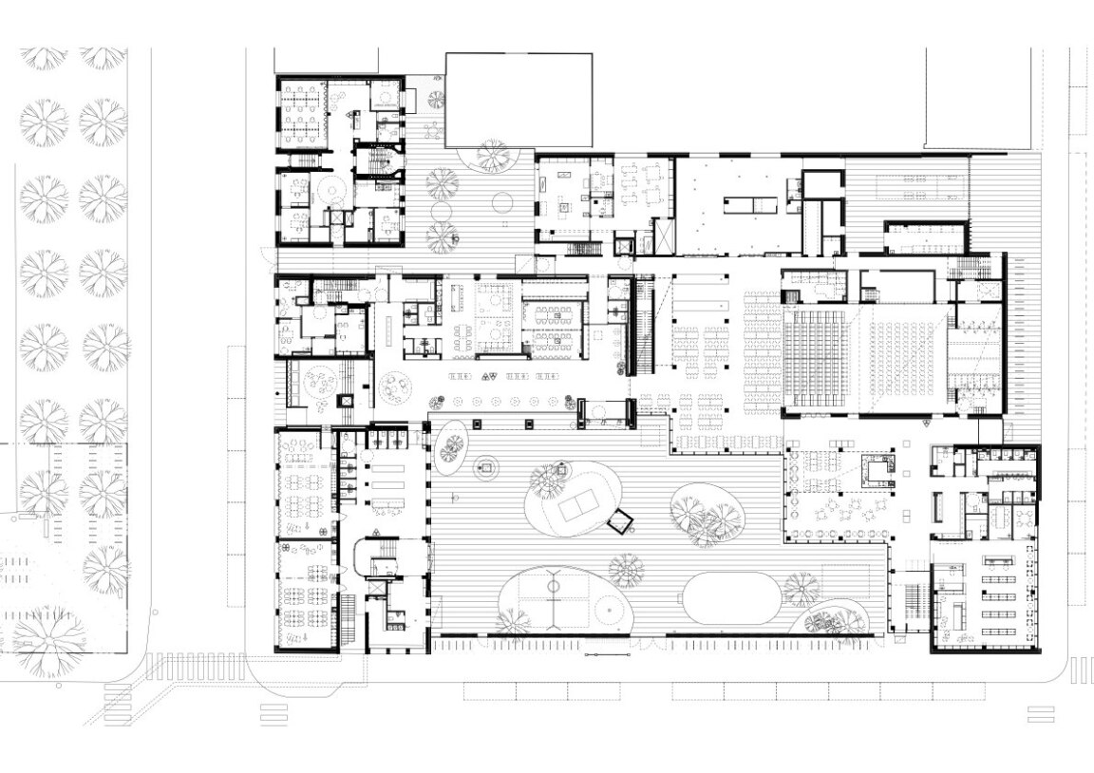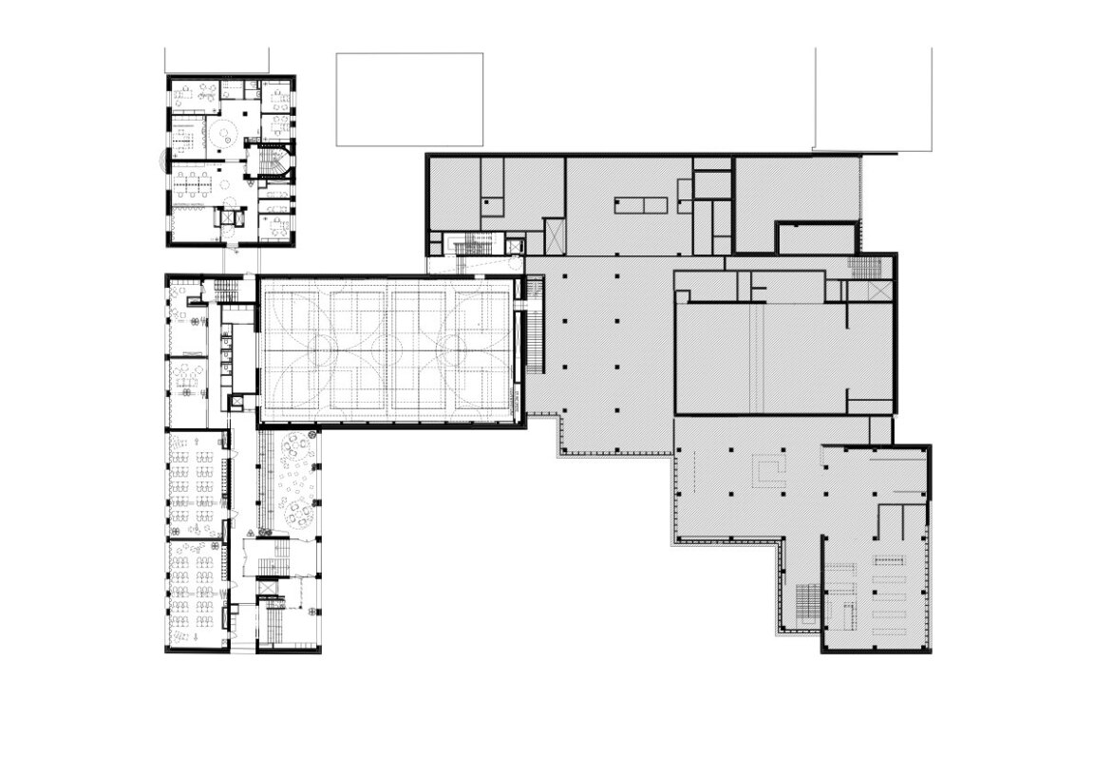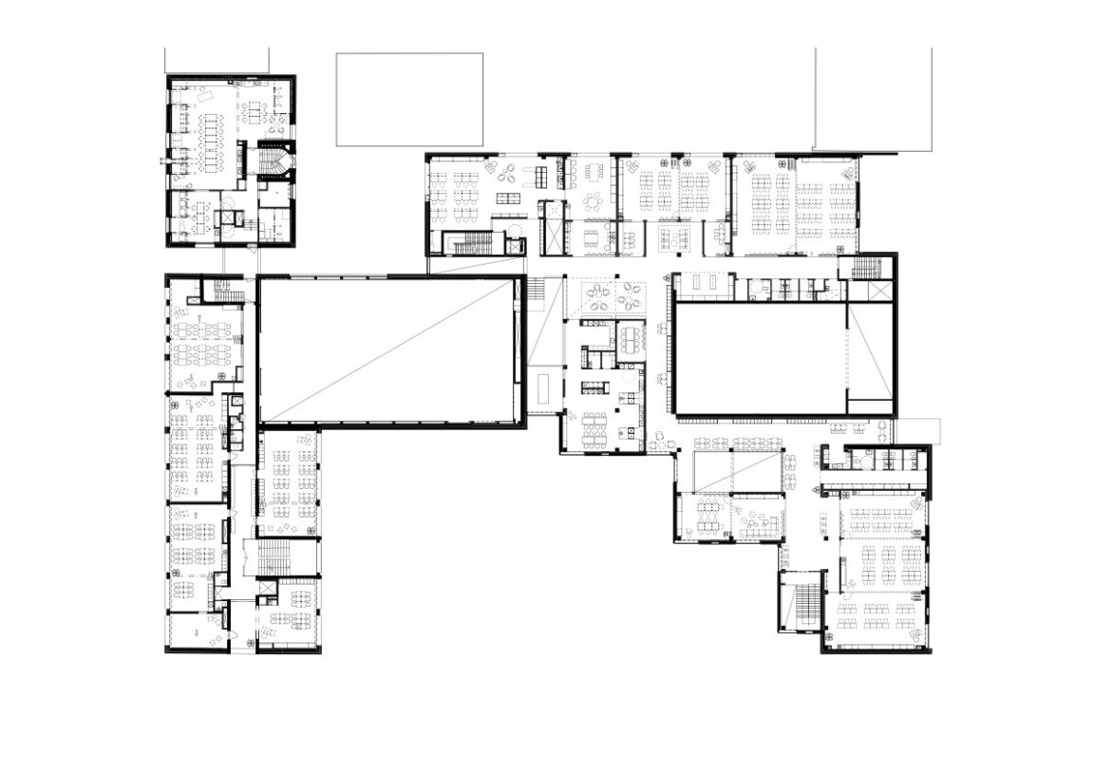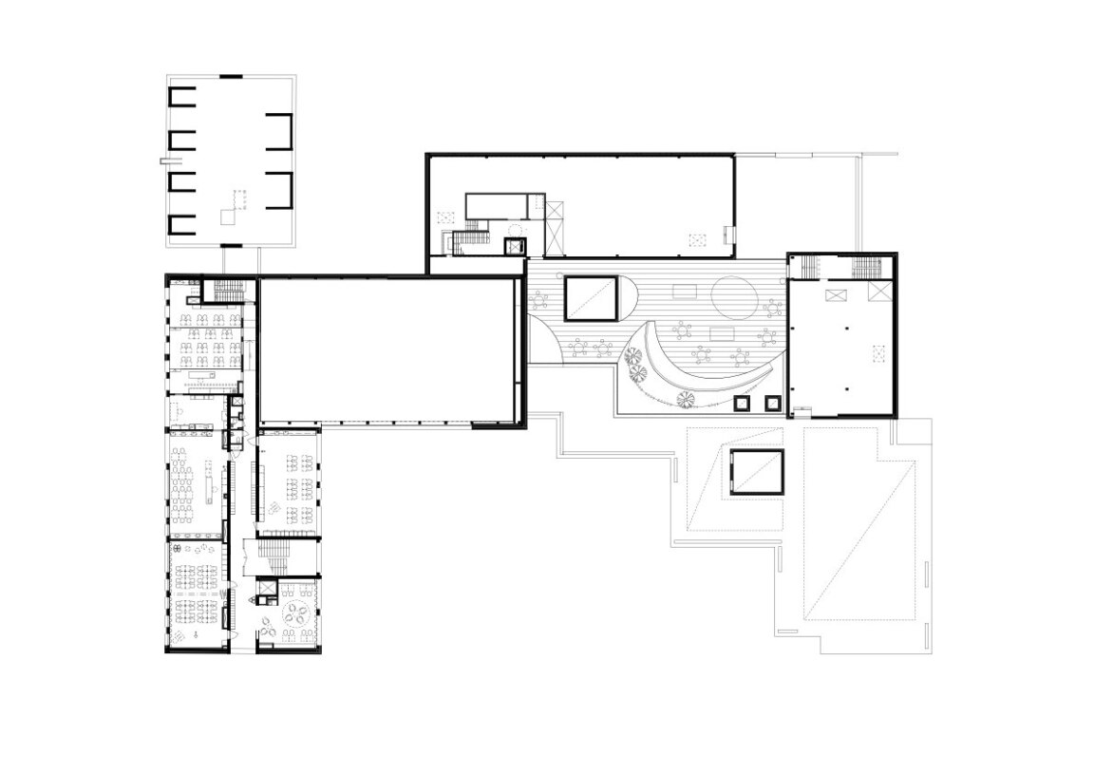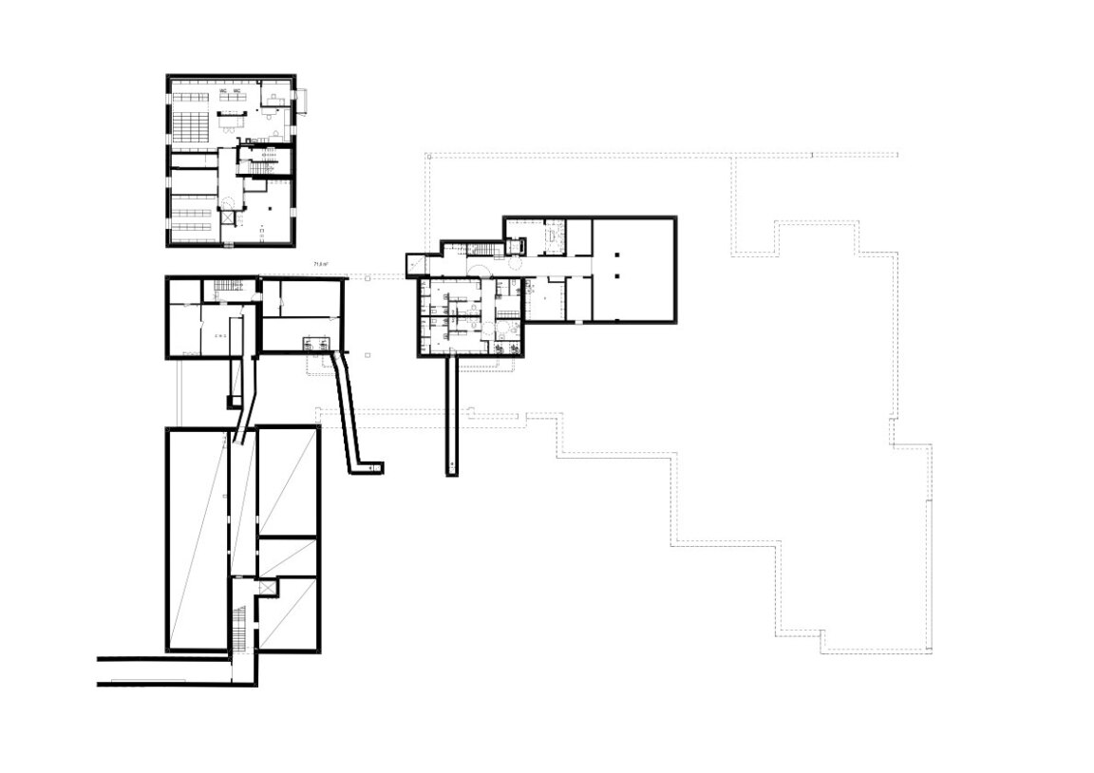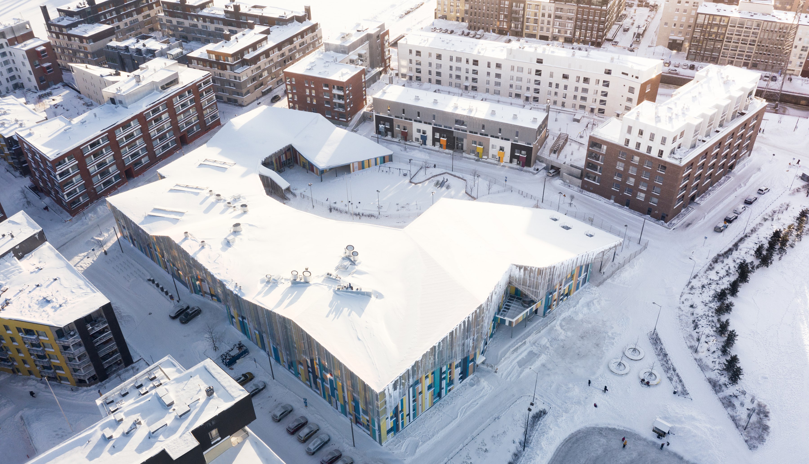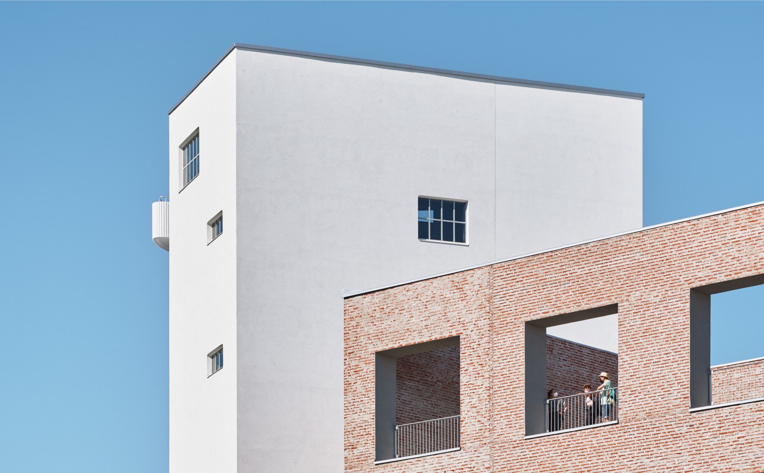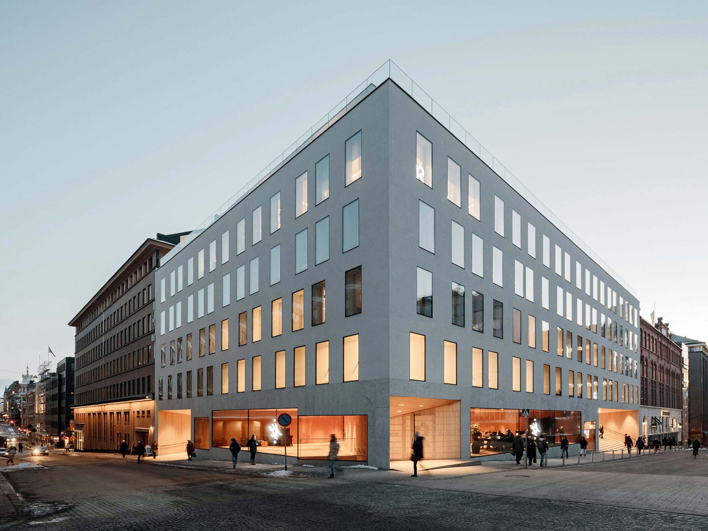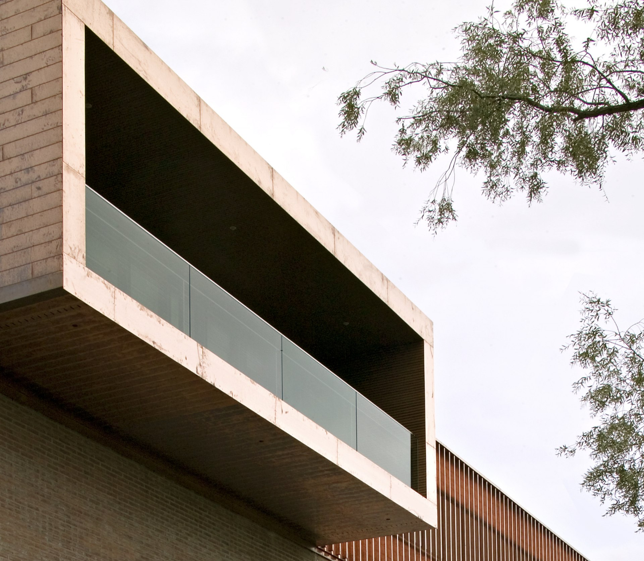SKiB Campus
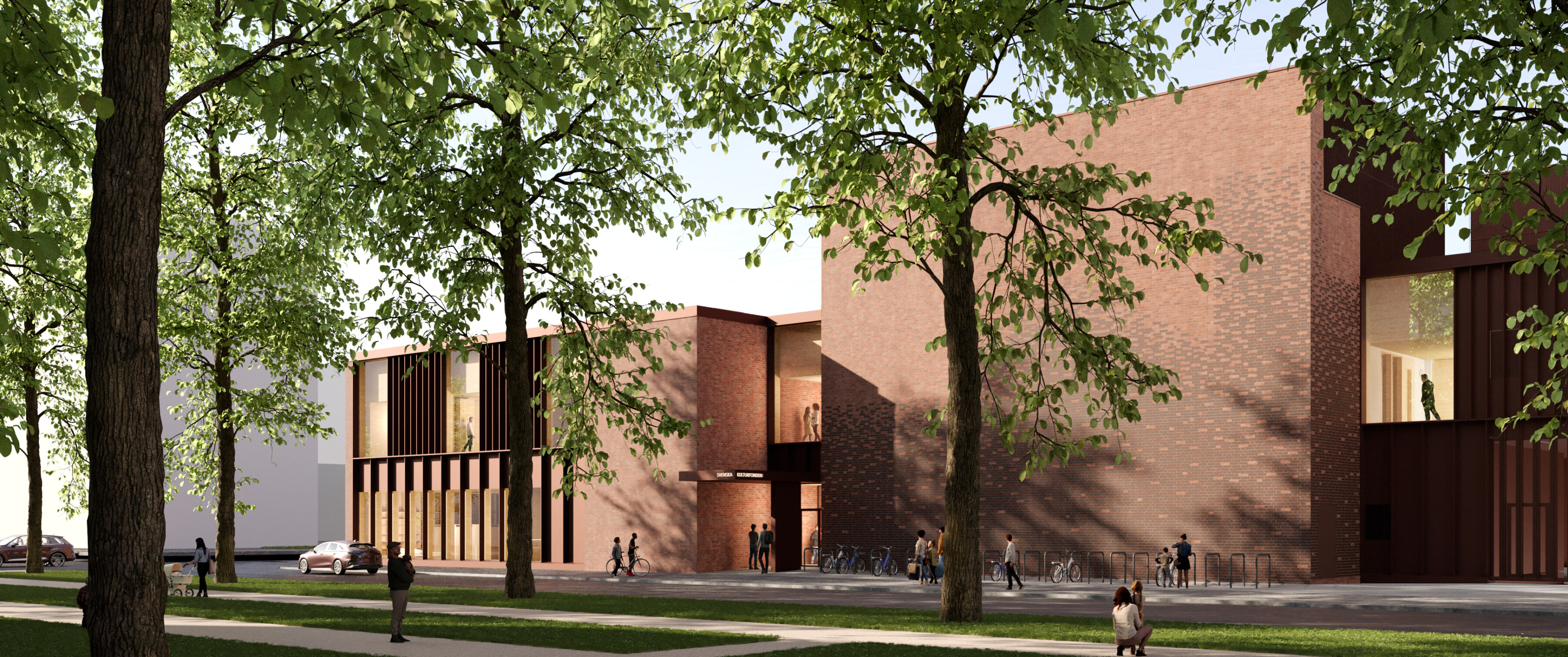
The SKiB campus is a project of Pori’s Swedish-speaking cultural foundation; Svenska Kulturfonden i Björneborg (SKiB). The purpose of the project is to restructure the foundation’s operation and purpose and to open a stronger dialogue between it and it’s urban environment and local residents.
The campus project includes the replacement of various separate structures with a single new, mainly timber building and the renovation of the existing buildings from the early 1930s and 1960s. The hybrid building brings alive a comprehensive social environment under one roof. In addition to the Swedish-language comprehensive school, the premises also house the foundation’s offices and links to the daycare center and senior center via an underground connection. The central lobby functions as a cultural centre open to everyone. With events, performances and exhibitions taking place in the multi-purpose hall and foyer. A cafe and library also serve customers and the classrooms and gym are accessible to the public during the evenings.
All school facilities are designed as flexible learning environments. Wood is the dominant material in interior’s structures, cladding, fixtures, and furniture. The red brick masonry of the exterior also continues indoors. Large windows and detailed metal accents complete the architecture. Like the interior spaces, the compact courtyard areas are precisely designed to be functional and enjoyable for different age groups. Art plays a significant role in the project. Technically the building implements energy-efficient systems, utilising passive energy production, geothermal energy and solar energy and the building will be constructed using durable and repairable materials.
Svenska Kulturfonden i Björneborg is a non-affiliated private foundation founded in 1919 that promotes multilingualism, lifelong learning, and tolerant, equal development in Pori and Satakunta.
