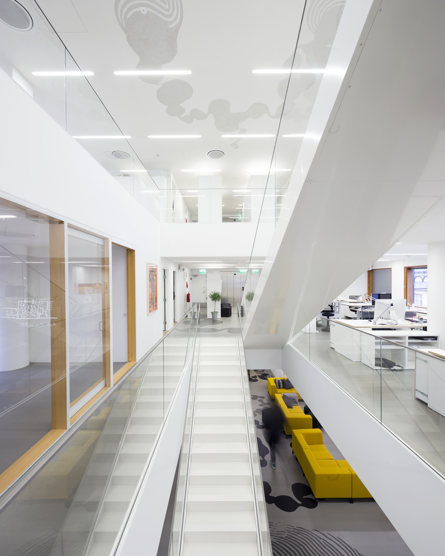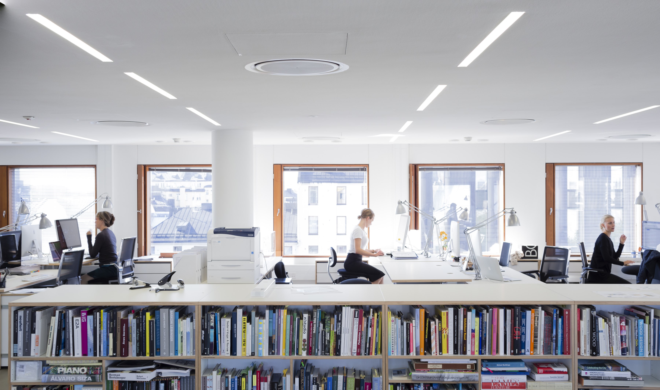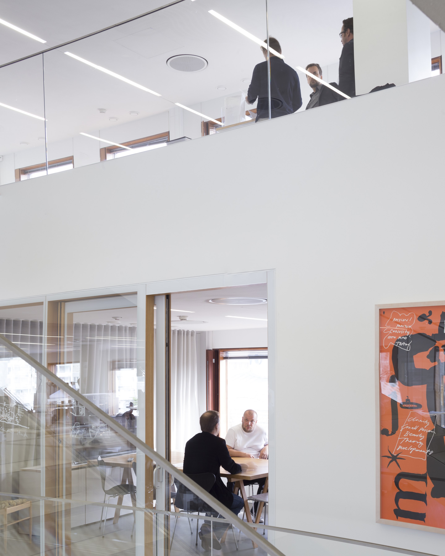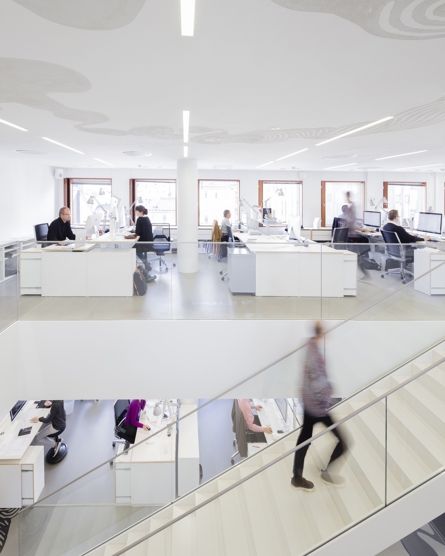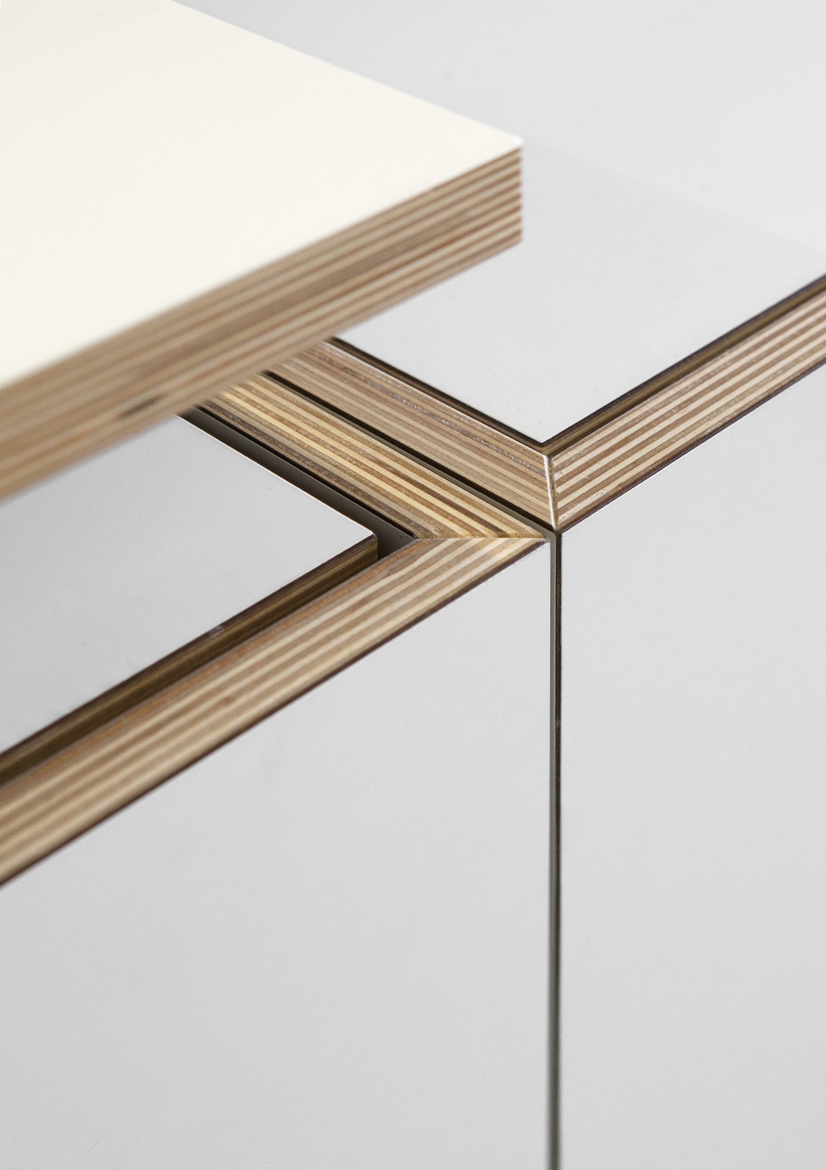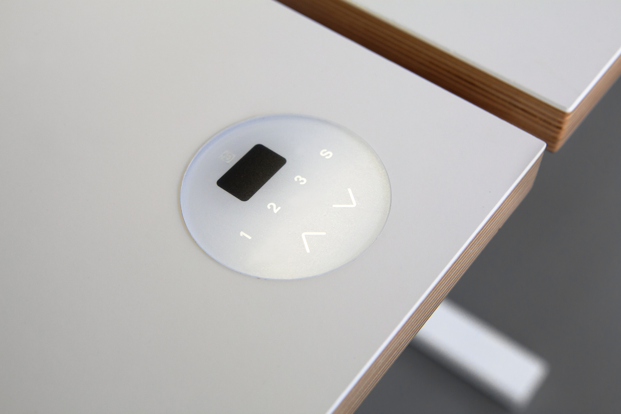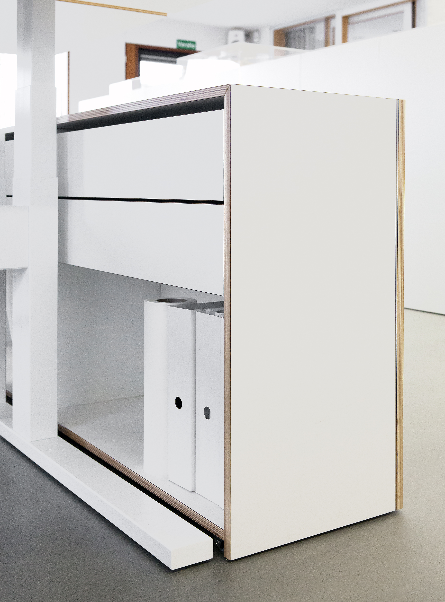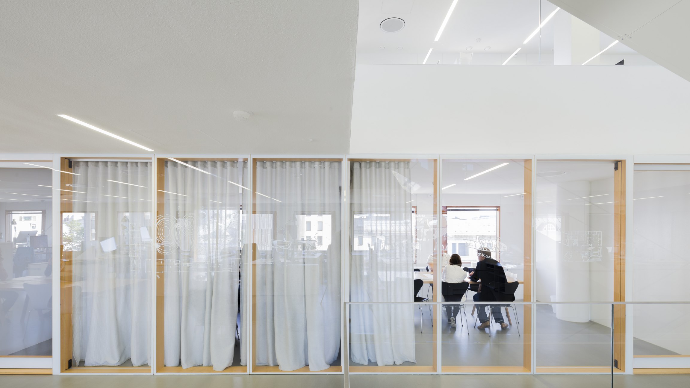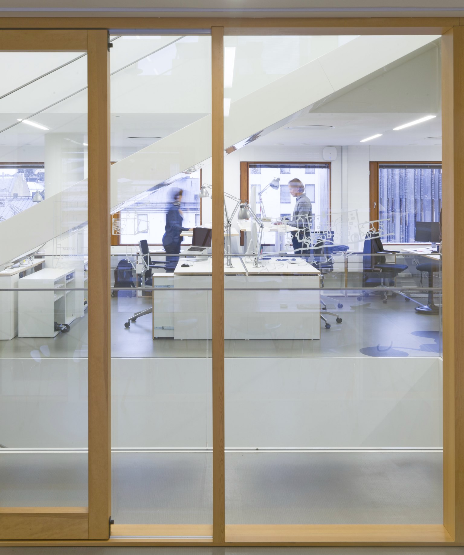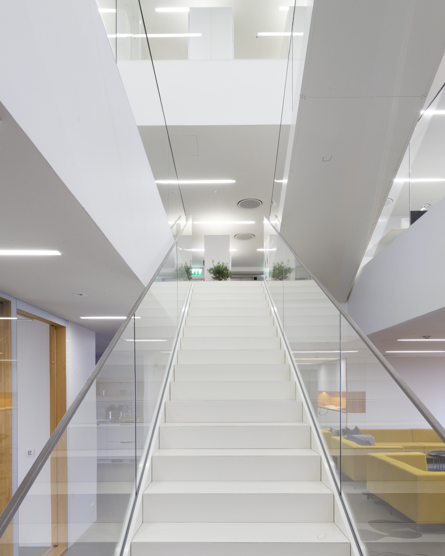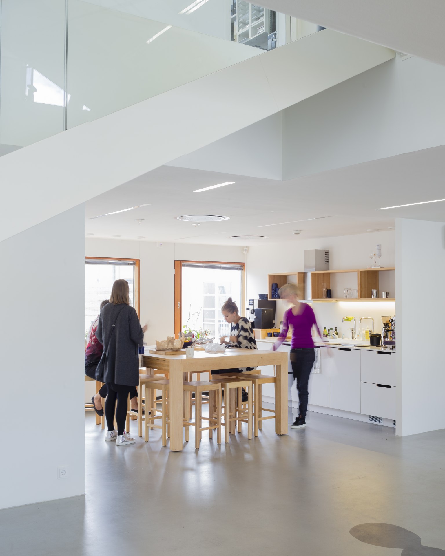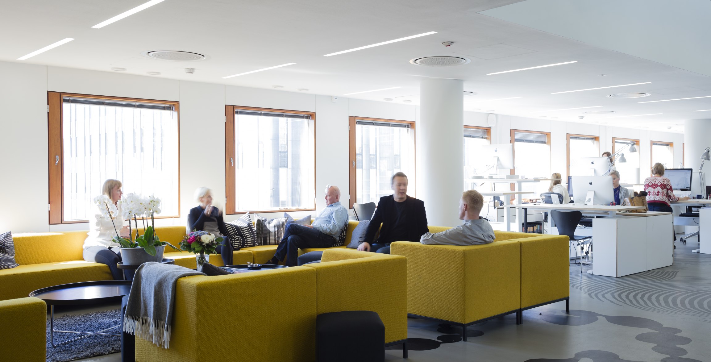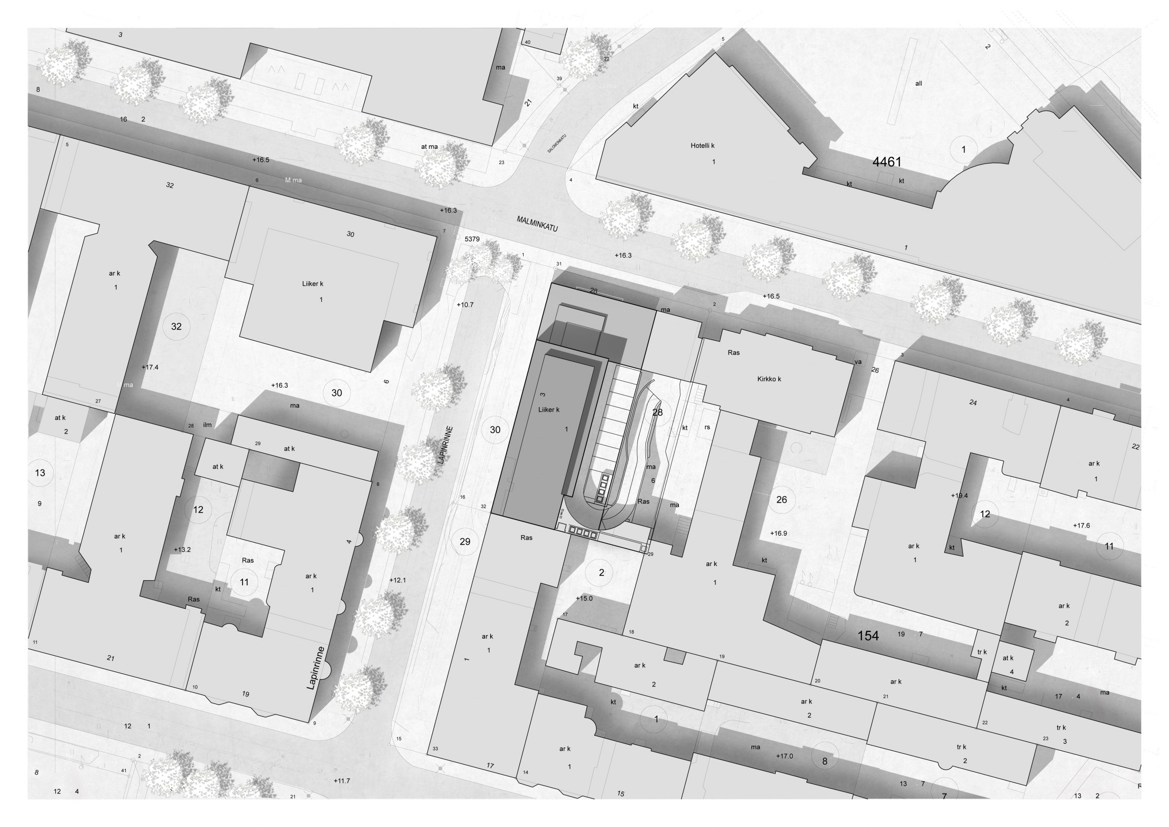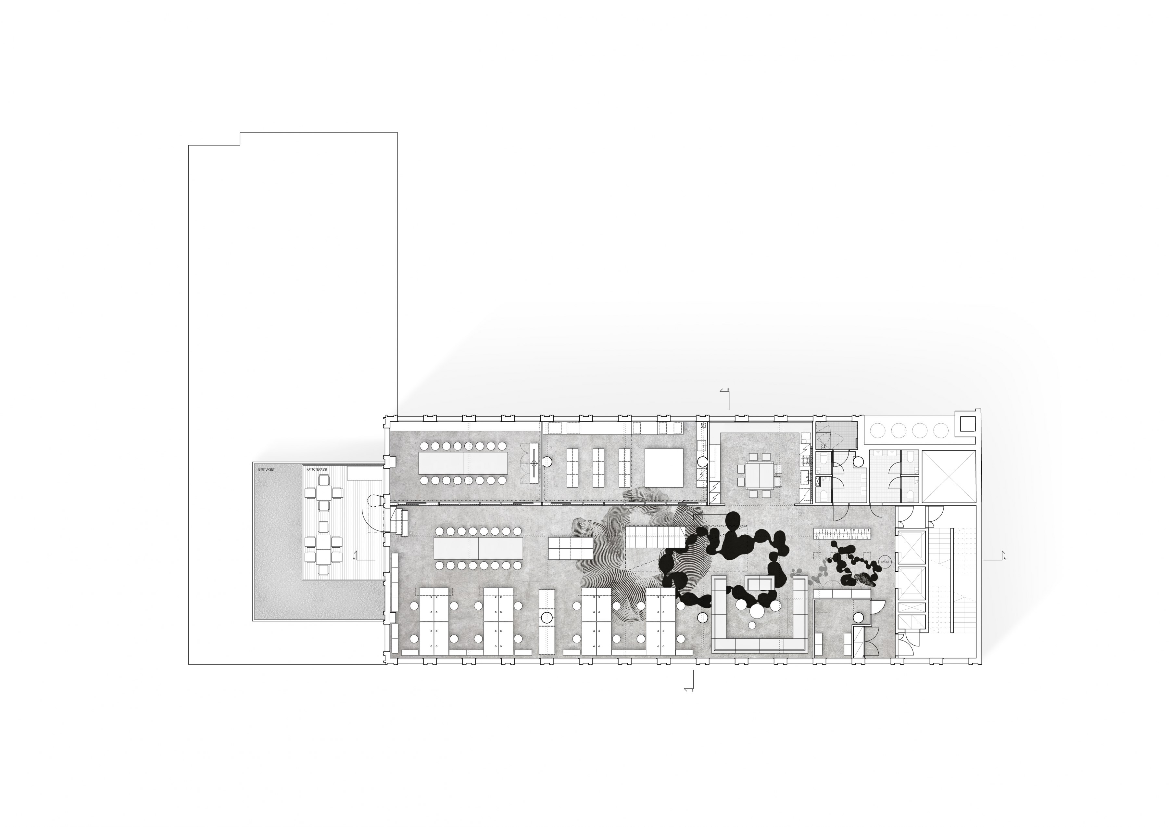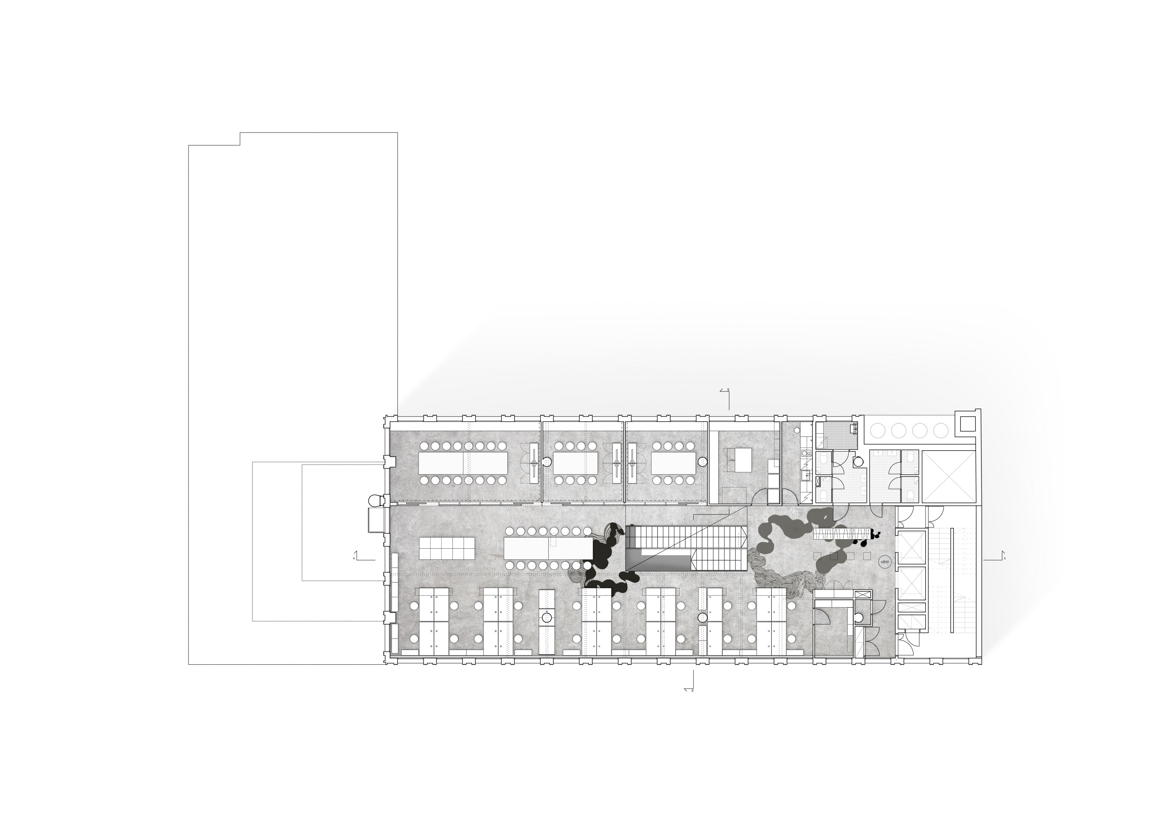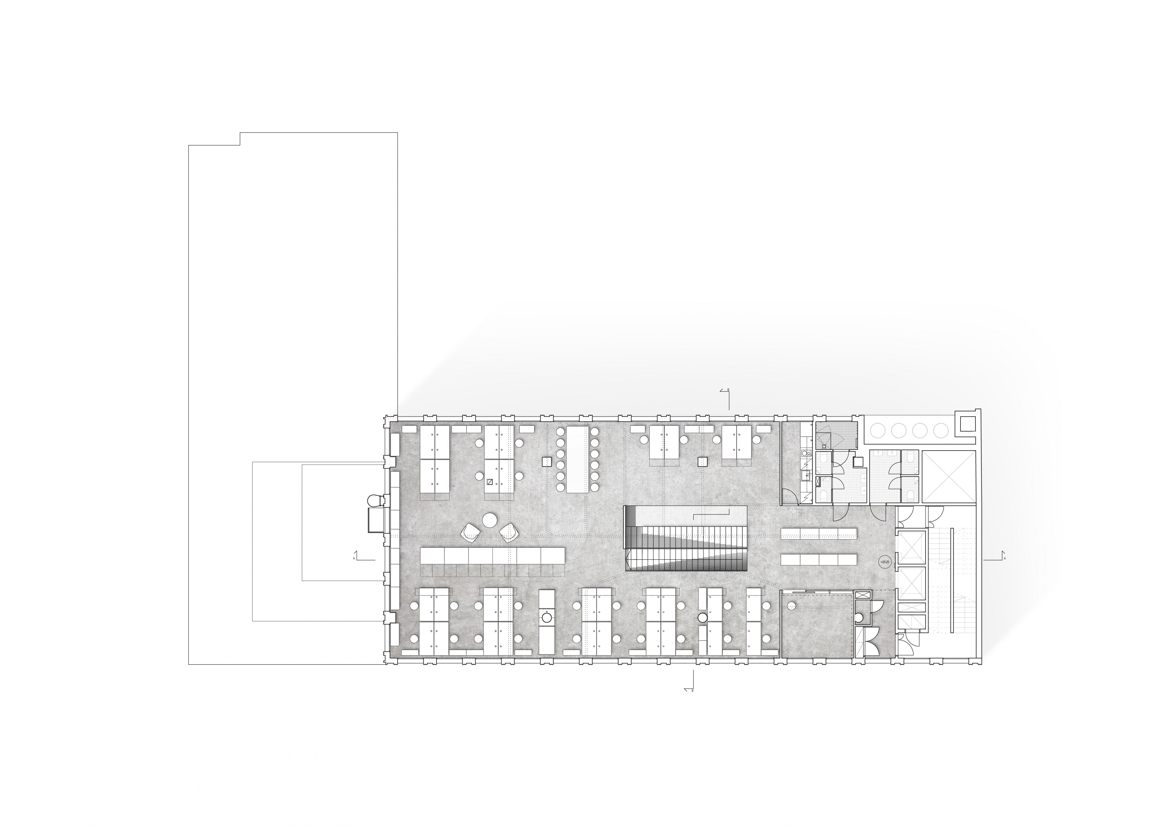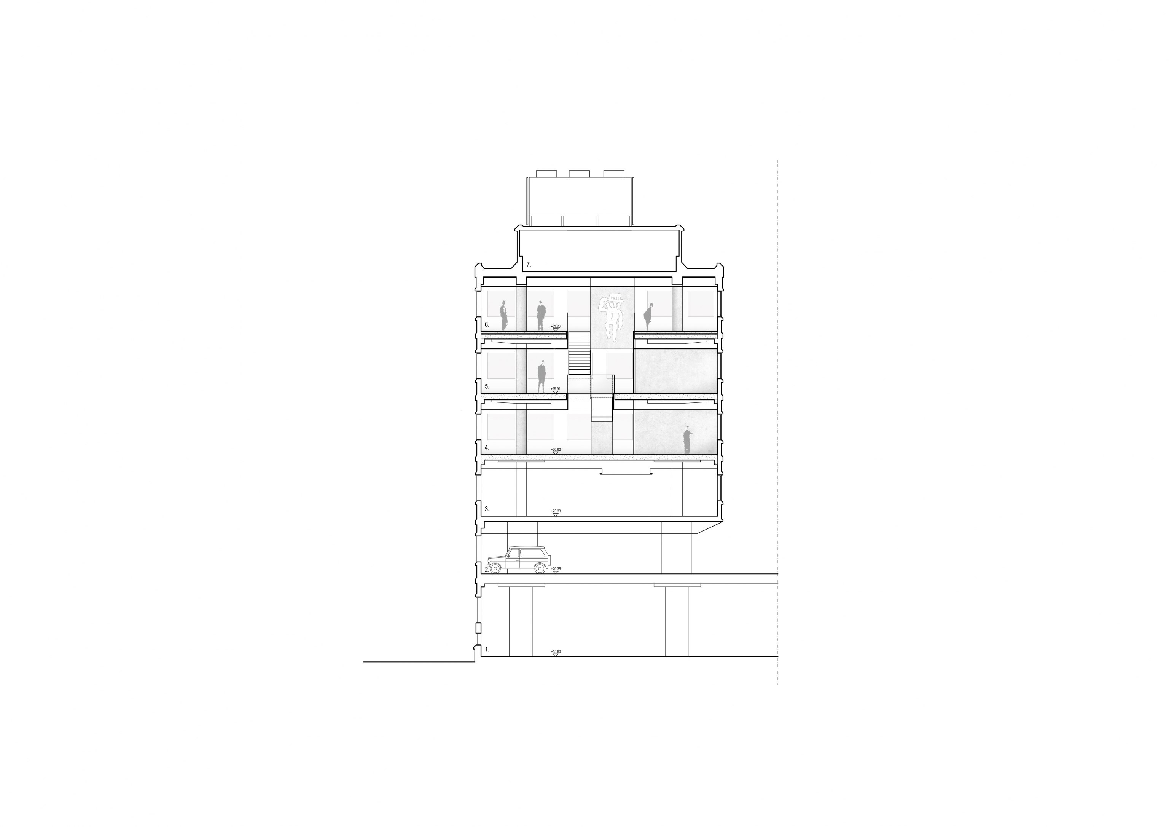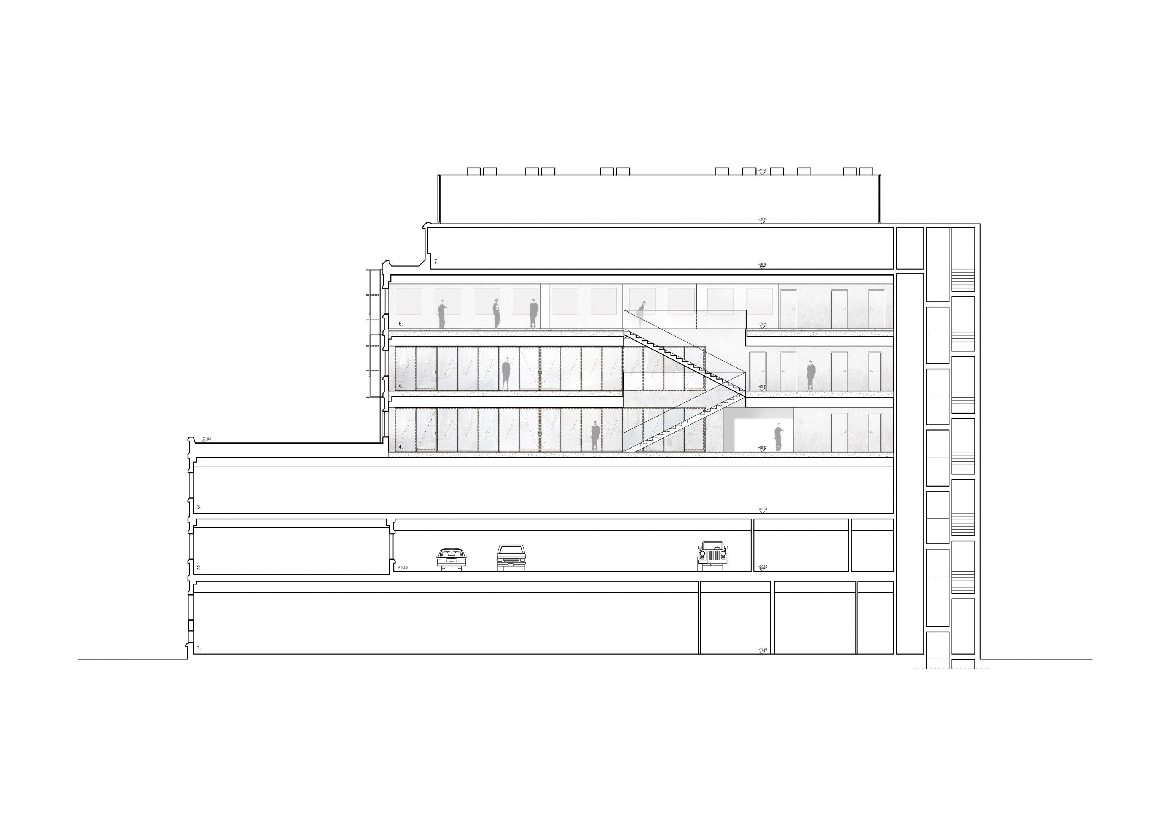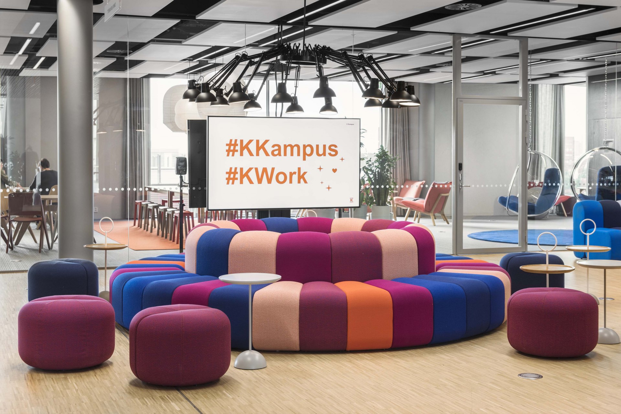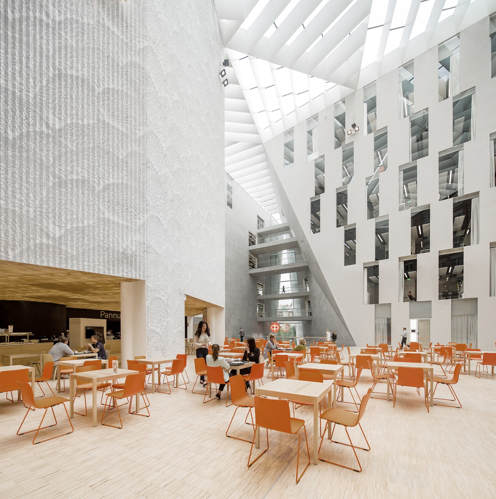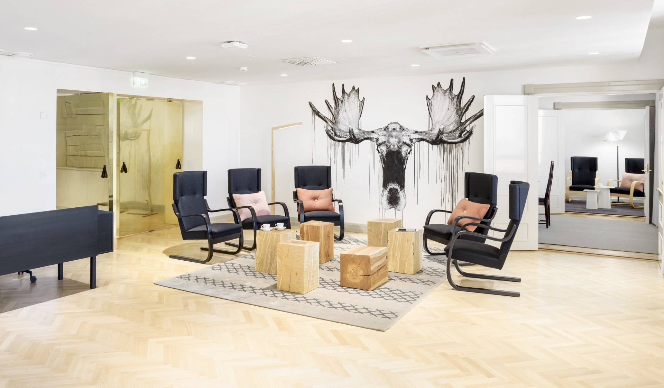JKMM Office
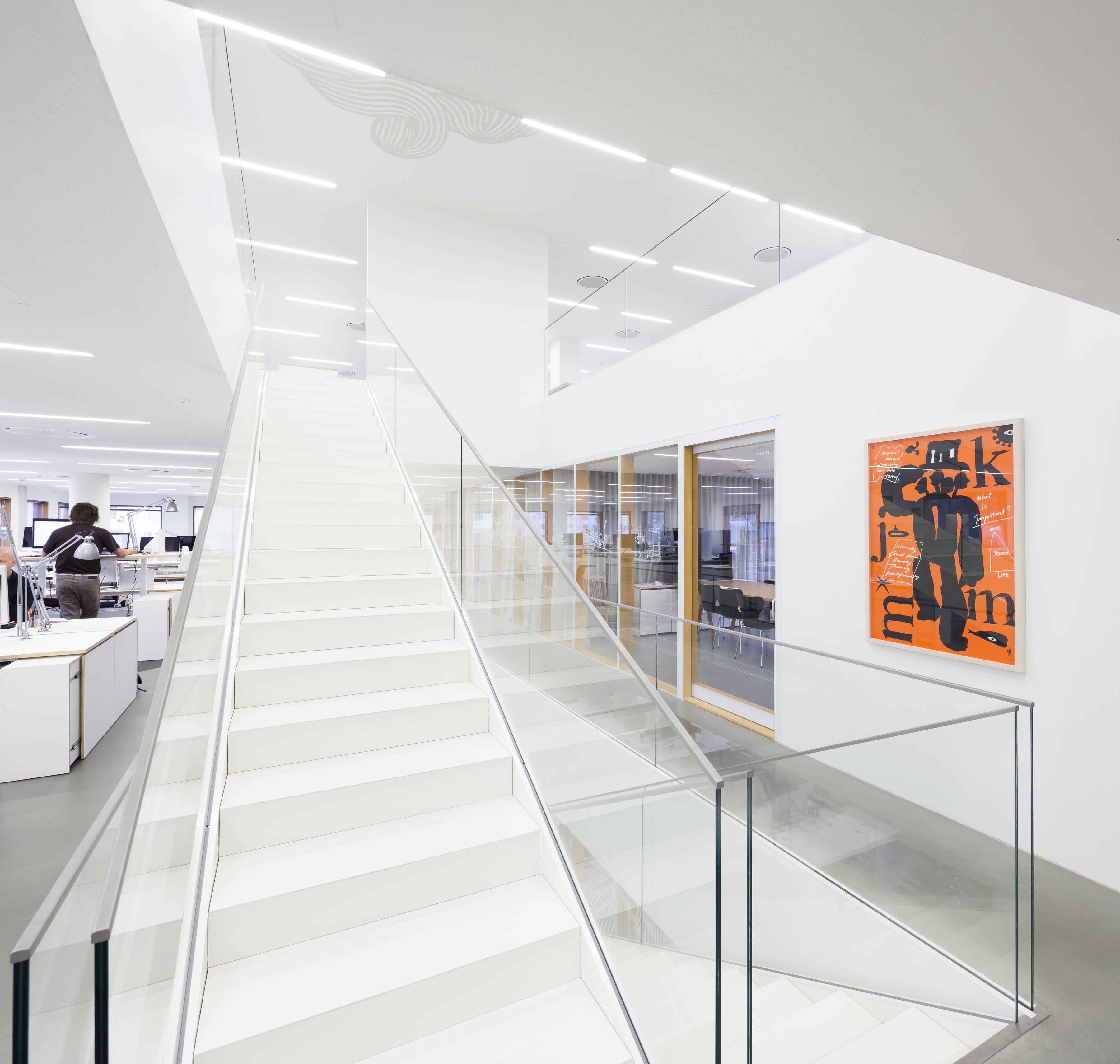
Since 2007, the home of JKMM Architects has been in an office building designed by Raoul Lehman in 1976. First seven years JKMM operated from the third floor of this building, and as the office grew, the decision was made to expand the facilities to the next three floors of the same real estate. The designing of the new office space started in spring 2014 and was completed in April 2015.
The main idea of the new office space was to combine four floors into one space through three straight staircases. The stair openings don't just unite all the floors visually and functionally, but create also an important meeting point. The calm and modern architecture creates a comfortable working environment.
The essence of the work environment is openness that supports a sense of community. The fixed workstations are located in the open office space and all the meeting rooms have been separated from the multi space office environment by sound proofed glass walls and sliding glass doors. On the middle floor, the office space expands outwards as a roof terrace, which has a view of the Helsinki city center.
The art work painted on the floors and ceilings in the office space is designed by graphic artist Aimo Katajamäki. The actual painting work was done by the office’s own employees. The furniture in the office space is made from Finnish wood and handcrafted in Finland. The furniture designed by the office were crafted by Nikari, AKSI and Saaren puusepät.
